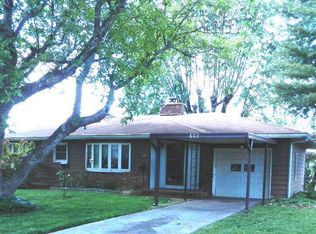Welcome home to 717 E Morningside in Springfield. This property has great curb appeal with nice size front lawn and mature landscaping. Conveniently located just off Sunset and Campbell and near McDaniel Park. Inside home has 3 bedrooms and 1 and half bath with a total of 1380 sqft of living space. Home has partial basement that is wide open living space. Bring your color swatches and home decor books to make plans to make this house your home. Home has great bones.
This property is off market, which means it's not currently listed for sale or rent on Zillow. This may be different from what's available on other websites or public sources.
