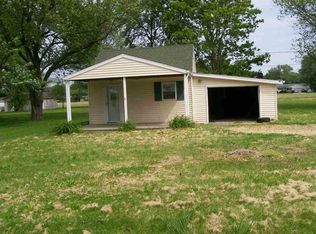Closed
Listing Provided by:
Nevaeh G Haas 618-407-3389,
eXp Realty,
Kamron Wylde 618-638-0322,
eXp Realty
Bought with: MCR Realty Professionals, Inc
$130,000
717 E Cumberland Rd, Altamont, IL 62411
2beds
1,808sqft
Single Family Residence
Built in 1940
0.81 Acres Lot
$135,200 Zestimate®
$72/sqft
$1,768 Estimated rent
Home value
$135,200
Estimated sales range
Not available
$1,768/mo
Zestimate® history
Loading...
Owner options
Explore your selling options
What's special
BACK ON MARKET NO FAULT TO THE SELLER (previous buyer's home contingency was not resolved)!!! Welcome to your new home! Check out this 2-bed, 2-bath home situated on a nearly one-acre lot. The home's backyard directly abuts Altamont High School grounds and is only minutes away from the school and the fairgrounds. Upon entering the home, you'll be greeted by an open concept with a seamlessly connected kitchen, dining room, and living room. The main floor offers another living space, a laundry room, 2 bedrooms, and 2 full bathrooms. The master bedroom features a spacious room with a sitting area and a recently remodeled master bathroom. Upstairs, there's a bonus room that can be used for various purposes. The garage has enough space for 2 vehicles. The roof was replaced in 2018, the HVAC and furnace were installed in 2016, and the water heater is from 2015
Zillow last checked: 8 hours ago
Listing updated: April 28, 2025 at 05:54pm
Listing Provided by:
Nevaeh G Haas 618-407-3389,
eXp Realty,
Kamron Wylde 618-638-0322,
eXp Realty
Bought with:
Emily A Odle, 475.201277
MCR Realty Professionals, Inc
Source: MARIS,MLS#: 24056330 Originating MLS: Southwestern Illinois Board of REALTORS
Originating MLS: Southwestern Illinois Board of REALTORS
Facts & features
Interior
Bedrooms & bathrooms
- Bedrooms: 2
- Bathrooms: 2
- Full bathrooms: 2
- Main level bathrooms: 2
- Main level bedrooms: 2
Heating
- Forced Air, Electric
Cooling
- Central Air, Electric
Appliances
- Included: Refrigerator, Gas Water Heater
- Laundry: Main Level
Features
- Kitchen/Dining Room Combo, Shower
- Windows: Skylight(s)
- Basement: Crawl Space
- Number of fireplaces: 2
- Fireplace features: Wood Burning, Bedroom, Family Room
Interior area
- Total structure area: 1,808
- Total interior livable area: 1,808 sqft
- Finished area above ground: 1,808
- Finished area below ground: 0
Property
Parking
- Total spaces: 2
- Parking features: Attached, Garage
- Attached garage spaces: 2
Features
- Levels: One and One Half
Lot
- Size: 0.81 Acres
- Dimensions: 35284
- Features: Level
Details
- Additional structures: Shed(s)
- Parcel number: 0902151014
- Special conditions: Standard
Construction
Type & style
- Home type: SingleFamily
- Architectural style: Rustic,Other
- Property subtype: Single Family Residence
Materials
- Wood Siding, Cedar
Condition
- Year built: 1940
Utilities & green energy
- Sewer: Public Sewer
- Water: Public
Community & neighborhood
Location
- Region: Altamont
Other
Other facts
- Listing terms: Cash,Conventional,FHA,VA Loan
- Ownership: Private
- Road surface type: Gravel
Price history
| Date | Event | Price |
|---|---|---|
| 1/24/2025 | Sold | $130,000-10.3%$72/sqft |
Source: | ||
| 12/19/2024 | Contingent | $145,000$80/sqft |
Source: | ||
| 11/21/2024 | Listed for sale | $145,000$80/sqft |
Source: | ||
| 9/7/2024 | Contingent | $145,000$80/sqft |
Source: | ||
| 9/4/2024 | Listed for sale | $145,000+47.2%$80/sqft |
Source: | ||
Public tax history
| Year | Property taxes | Tax assessment |
|---|---|---|
| 2024 | $3,140 +8.7% | $51,810 +9% |
| 2023 | $2,889 +8.8% | $47,530 +11% |
| 2022 | $2,657 +3.7% | $42,820 |
Find assessor info on the county website
Neighborhood: 62411
Nearby schools
GreatSchools rating
- 9/10Altamont Grade SchoolGrades: PK-8Distance: 0.5 mi
- 7/10Altamont High SchoolGrades: 9-12Distance: 0.1 mi
Schools provided by the listing agent
- Elementary: Altamont Dist 10
- Middle: Altamont Dist 10
- High: Altamont
Source: MARIS. This data may not be complete. We recommend contacting the local school district to confirm school assignments for this home.
Get pre-qualified for a loan
At Zillow Home Loans, we can pre-qualify you in as little as 5 minutes with no impact to your credit score.An equal housing lender. NMLS #10287.
