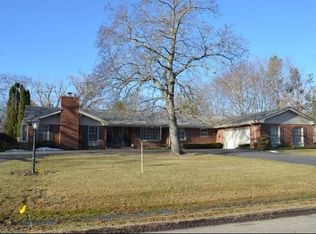Closed
$635,000
717 East Bay Point ROAD, Bayside, WI 53217
4beds
3,102sqft
Single Family Residence
Built in 1959
0.66 Acres Lot
$731,600 Zestimate®
$205/sqft
$4,360 Estimated rent
Home value
$731,600
$666,000 - $805,000
$4,360/mo
Zestimate® history
Loading...
Owner options
Explore your selling options
What's special
See attached House to Home Inspection Report dated 4-11-23. Seller,at Seller's expense to complete following work before close: Christiansen Roofing quote for gutter repair and roof maintenance dated 4-17-23. Chimney Expert quote dated 4-14-23. Diedrich Electric estimate dated 4-19-23. Custom built 4 bed, 3 bath, Mid Century Modern is nestled on a quiet Bayside street with close proximity to Lake Michigan. MCM enthusiasts will appreciate the original features. Living room with vaulted beamed ceiling, abundant natural light cascades into dining room. Home includes owner's suite, 3 oversized bedrooms, 2 baths, inviting den with parquet floors, wet bar, built-ins, and stunning contemporary fireplace. Spacious kitchen with island and dinette. See documents tab for inspection reports.
Zillow last checked: 8 hours ago
Listing updated: July 07, 2023 at 02:33am
Listed by:
Melissa Engroff 414-331-0233,
Coldwell Banker Realty
Bought with:
George T Folliard
Source: WIREX MLS,MLS#: 1818084 Originating MLS: Metro MLS
Originating MLS: Metro MLS
Facts & features
Interior
Bedrooms & bathrooms
- Bedrooms: 4
- Bathrooms: 3
- Full bathrooms: 3
- Main level bedrooms: 4
Primary bedroom
- Level: Main
- Area: 210
- Dimensions: 15 x 14
Bedroom 2
- Level: Main
- Area: 182
- Dimensions: 14 x 13
Bedroom 3
- Level: Main
- Area: 182
- Dimensions: 14 x 13
Bedroom 4
- Level: Main
- Area: 121
- Dimensions: 11 x 11
Bathroom
- Features: Tub Only, Master Bedroom Bath: Walk-In Shower, Master Bedroom Bath, Shower Over Tub, Shower Stall
Dining room
- Level: Main
- Area: 120
- Dimensions: 12 x 10
Family room
- Level: Main
- Area: 270
- Dimensions: 18 x 15
Kitchen
- Level: Main
- Area: 280
- Dimensions: 20 x 14
Living room
- Level: Main
- Area: 285
- Dimensions: 19 x 15
Office
- Level: Main
- Area: 210
- Dimensions: 15 x 14
Heating
- Natural Gas, Forced Air, Multiple Units
Cooling
- Central Air, Multi Units
Appliances
- Included: Dishwasher, Microwave, Oven, Range, Refrigerator, Water Softener Rented
Features
- High Speed Internet, Pantry, Cathedral/vaulted ceiling, Wet Bar, Kitchen Island
- Flooring: Wood or Sim.Wood Floors
- Basement: 8'+ Ceiling,Crawl Space,Partial,Sump Pump
Interior area
- Total structure area: 3,102
- Total interior livable area: 3,102 sqft
- Finished area above ground: 3,102
- Finished area below ground: 0
Property
Parking
- Total spaces: 2.5
- Parking features: Garage Door Opener, Attached, 2 Car
- Attached garage spaces: 2.5
Features
- Levels: One
- Stories: 1
- Patio & porch: Patio
- Exterior features: Sprinkler System
- Body of water: No
Lot
- Size: 0.66 Acres
Details
- Parcel number: 0170072000
- Zoning: Residential
- Other equipment: Intercom
Construction
Type & style
- Home type: SingleFamily
- Architectural style: Contemporary,Ranch
- Property subtype: Single Family Residence
Materials
- Stone, Brick/Stone, Wood Siding
Condition
- 21+ Years
- New construction: No
- Year built: 1959
Utilities & green energy
- Sewer: Public Sewer
- Water: Well
- Utilities for property: Cable Available
Community & neighborhood
Location
- Region: Bayside
- Subdivision: No
- Municipality: Bayside
Price history
| Date | Event | Price |
|---|---|---|
| 7/7/2023 | Sold | $635,000-1.6%$205/sqft |
Source: | ||
| 6/9/2023 | Pending sale | $645,000$208/sqft |
Source: | ||
| 4/19/2023 | Listed for sale | $645,000$208/sqft |
Source: | ||
| 3/22/2023 | Contingent | $645,000$208/sqft |
Source: | ||
| 3/1/2023 | Listed for sale | $645,000$208/sqft |
Source: | ||
Public tax history
| Year | Property taxes | Tax assessment |
|---|---|---|
| 2022 | $11,101 -12.8% | $467,100 |
| 2021 | $12,728 | $467,100 |
| 2020 | $12,728 +5.2% | $467,100 +6.4% |
Find assessor info on the county website
Neighborhood: 53217
Nearby schools
GreatSchools rating
- 10/10Bayside Middle SchoolGrades: 5-8Distance: 0.4 mi
- 9/10Nicolet High SchoolGrades: 9-12Distance: 3.3 mi
- 10/10Stormonth Elementary SchoolGrades: PK-4Distance: 2.5 mi
Schools provided by the listing agent
- High: Nicolet
- District: Nicolet Uhs
Source: WIREX MLS. This data may not be complete. We recommend contacting the local school district to confirm school assignments for this home.

Get pre-qualified for a loan
At Zillow Home Loans, we can pre-qualify you in as little as 5 minutes with no impact to your credit score.An equal housing lender. NMLS #10287.
Sell for more on Zillow
Get a free Zillow Showcase℠ listing and you could sell for .
$731,600
2% more+ $14,632
With Zillow Showcase(estimated)
$746,232