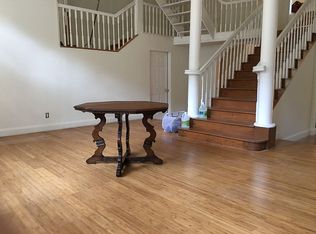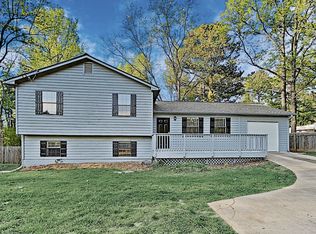Closed
$340,000
717 Dean Rd, Suwanee, GA 30024
4beds
1,776sqft
Single Family Residence, Residential
Built in 1983
0.44 Acres Lot
$349,900 Zestimate®
$191/sqft
$2,400 Estimated rent
Home value
$349,900
$332,000 - $367,000
$2,400/mo
Zestimate® history
Loading...
Owner options
Explore your selling options
What's special
Beautiful Home w/Large Stone Front Porch, Round Columns, Newly Remodeled Kitchen with Solid Surface Countertops,Tile backsplash, Center Island w/Butcher block Top, New Lighting, New Paint, & Hardwood Floors that extend to the Dining & Family Room. Very Beautiful Open Concept. 3 BR's w/Carpet, 2 Baths W/Vinyl Tile, Hall w/Hardwood all upstairs, Finished Parcel Basement w/1 BR, 1/2 Bath, & Great Room, all w/Travertine Stone Floors throughout. Very Nice Large fenced in Backyard with KOI Pond, Patio and Deck for entertaining. Rock Fire Pit Area, Barn and 1 Car Detached Garage. Partial Basement could be used as an In-Law Suite. All of this Beauty waiting and ready for the right family.
Zillow last checked: 8 hours ago
Listing updated: April 03, 2023 at 10:58pm
Listing Provided by:
DONNA NELSON,
Virtual Properties Realty. Biz
Bought with:
Kenneth G Lee, 362100
Virtual Properties Realty.com
Source: FMLS GA,MLS#: 7181851
Facts & features
Interior
Bedrooms & bathrooms
- Bedrooms: 4
- Bathrooms: 3
- Full bathrooms: 2
- 1/2 bathrooms: 1
Primary bedroom
- Features: None
- Level: None
Bedroom
- Features: None
Primary bathroom
- Features: Shower Only
Dining room
- Features: Dining L, Open Concept
Kitchen
- Features: Breakfast Bar, Cabinets White, Eat-in Kitchen, Kitchen Island, Solid Surface Counters, View to Family Room
Heating
- Central, Forced Air, Natural Gas, Zoned
Cooling
- Ceiling Fan(s), Central Air, Zoned
Appliances
- Included: Dishwasher, Electric Cooktop, Electric Oven, Electric Range, Gas Water Heater, Microwave, Self Cleaning Oven
- Laundry: In Basement, Laundry Room
Features
- Cathedral Ceiling(s), Double Vanity, High Speed Internet, Walk-In Closet(s)
- Flooring: Carpet, Ceramic Tile, Hardwood, Laminate
- Windows: Double Pane Windows, Insulated Windows, Storm Window(s)
- Basement: Daylight,Exterior Entry,Finished,Finished Bath,Interior Entry,Partial
- Number of fireplaces: 1
- Fireplace features: Basement, Factory Built, Gas Log, Gas Starter, Glass Doors, Great Room
- Common walls with other units/homes: No Common Walls
Interior area
- Total structure area: 1,776
- Total interior livable area: 1,776 sqft
- Finished area above ground: 1,152
- Finished area below ground: 624
Property
Parking
- Total spaces: 3
- Parking features: Detached, Driveway, Garage, Garage Faces Front, RV Access/Parking
- Garage spaces: 1
- Has uncovered spaces: Yes
Accessibility
- Accessibility features: Accessible Closets, Accessible Doors, Accessible Kitchen, Accessible Kitchen Appliances
Features
- Levels: Multi/Split
- Patio & porch: Covered, Deck, Front Porch, Patio
- Exterior features: Awning(s), Garden, Lighting, Rain Barrel/Cistern(s), Storage, No Dock
- Pool features: None
- Spa features: None
- Fencing: Back Yard,Chain Link,Fenced
- Has view: Yes
- View description: Trees/Woods
- Waterfront features: None, Pond
- Body of water: None
Lot
- Size: 0.44 Acres
- Features: Back Yard, Front Yard, Landscaped, Level, Wooded
Details
- Additional structures: Barn(s), Garage(s), Workshop
- Parcel number: R7111 041
- Other equipment: None
- Horse amenities: None
Construction
Type & style
- Home type: SingleFamily
- Architectural style: Traditional
- Property subtype: Single Family Residence, Residential
Materials
- Frame, HardiPlank Type, Stone
- Foundation: Pillar/Post/Pier, Slab
- Roof: Composition,Ridge Vents,Shingle
Condition
- Resale
- New construction: No
- Year built: 1983
Details
- Builder name: Larry Bagwell
- Warranty included: Yes
Utilities & green energy
- Electric: 110 Volts, 220 Volts, 220 Volts in Garage
- Sewer: Septic Tank
- Water: Public
- Utilities for property: Cable Available, Electricity Available, Natural Gas Available, Phone Available, Water Available
Green energy
- Energy efficient items: None
- Energy generation: None
Community & neighborhood
Security
- Security features: Security Lights, Security System Owned, Smoke Detector(s)
Community
- Community features: None
Location
- Region: Suwanee
- Subdivision: Rosedown
HOA & financial
HOA
- Has HOA: No
Other
Other facts
- Body type: Other
- Listing terms: Cash,Conventional,FHA,VA Loan
- Ownership: Fee Simple
- Road surface type: Paved
Price history
| Date | Event | Price |
|---|---|---|
| 8/4/2025 | Listing removed | $2,600$1/sqft |
Source: Zillow Rentals Report a problem | ||
| 8/1/2025 | Price change | $2,600-7.1%$1/sqft |
Source: Zillow Rentals Report a problem | ||
| 7/31/2025 | Listed for rent | $2,800$2/sqft |
Source: Zillow Rentals Report a problem | ||
| 3/29/2023 | Sold | $340,000+3%$191/sqft |
Source: | ||
| 3/11/2023 | Pending sale | $330,000$186/sqft |
Source: | ||
Public tax history
| Year | Property taxes | Tax assessment |
|---|---|---|
| 2024 | $4,588 +98.7% | $118,960 +15.3% |
| 2023 | $2,309 0% | $103,160 +27% |
| 2022 | $2,309 +51% | $81,240 +89.5% |
Find assessor info on the county website
Neighborhood: 30024
Nearby schools
GreatSchools rating
- 7/10Jackson Elementary SchoolGrades: PK-5Distance: 1.4 mi
- 7/10Northbrook Middle SchoolGrades: 6-8Distance: 1.5 mi
- 8/10Peachtree Ridge High SchoolGrades: 9-12Distance: 2.6 mi
Schools provided by the listing agent
- Elementary: Jackson - Gwinnett
- Middle: Northbrook
- High: Peachtree Ridge
Source: FMLS GA. This data may not be complete. We recommend contacting the local school district to confirm school assignments for this home.
Get a cash offer in 3 minutes
Find out how much your home could sell for in as little as 3 minutes with a no-obligation cash offer.
Estimated market value
$349,900
Get a cash offer in 3 minutes
Find out how much your home could sell for in as little as 3 minutes with a no-obligation cash offer.
Estimated market value
$349,900

