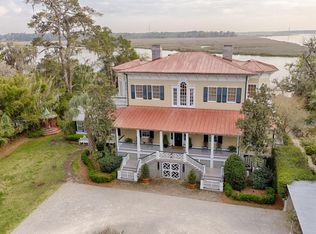RARE OPPORTUNITY TO OWN A WATERFRONT ESTATE IN HISTORIC VERNONBURG. CIRCA 1880 HOME, LOVINGLY RESTORED, MAINTAINING ORIGINAL DETAILS OF THE HOME. HOME FEATURES INCLUDE WIDE PLANKED ANTIQUE HEART PINE FLOORS, ORIGINAL WOOD BEAMS,CABINETRY AND BRICK FLOORS SALVAGED OUT OF ORIGINAL DETACHED KITCHEN. MASTER SUITE IS ON MAIN LEVEL OF THE HOME 3 BEDROOMS UPSTAIRS, 3 BATHS IN MAIN HOUSE. QUAINT ATTACHED GUEST HOUSE HAS 2 BEDROOMS 1 BATH, FULL KITCHEN AND LAUNDRY AND MAKES GREAT SECOND KITCHEN FOR ENTERTAINING AND CATERER. ESTATE LOT WITH MAGINIFICIENT ANCIENT TREES WITH HANGING SPANISH MOSS,GARDEN AREA AND MATURE LANDSCAPING. EXPANSIVE VIEWS OF THE VERNON RIVER WITH A SOUTH FACING DEEPWATER DOCK IN LIKE NEW CONDITION. DOCK, FLOATING DOCK, COVERED ENTERTAINING AREA AND BOAT HOIST. ENJOY THE BEAUTIFUL SUNSETS WHILE DINING ON THE DOCK. HISTORIC AND DEEPWATER WHAT MORE CAN YOU ASK FOR IN A HOME.
This property is off market, which means it's not currently listed for sale or rent on Zillow. This may be different from what's available on other websites or public sources.

