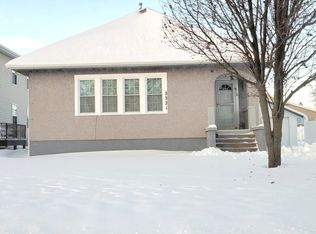Closed
$145,000
717 Cross St, Peru, IL 61354
3beds
1,094sqft
Single Family Residence
Built in 1959
3,600 Square Feet Lot
$151,600 Zestimate®
$133/sqft
$1,453 Estimated rent
Home value
$151,600
$126,000 - $182,000
$1,453/mo
Zestimate® history
Loading...
Owner options
Explore your selling options
What's special
This charming 1-story home offers the perfect blend of modern updates and classic appeal. Featuring 3 spacious bedrooms and a newly remodeled bathroom, this home is move-in ready with stylish upgrades throughout. The brand-new kitchen boasts sleek stainless steel appliances, providing a contemporary touch and excellent functionality. Beautiful hardwood flooring flows throughout the living spaces, adding warmth and character. Recent updates include new vinyl siding installed in 2023, a hot water heater replaced in 2024, and a brand-new deck added in 2025-perfect for outdoor entertaining. Blown-in insulation has been added for enhanced energy efficiency, ensuring comfort year-round. A large laundry room offers extra convenience, while the attached one-car garage provides additional storage and parking space.
Zillow last checked: 8 hours ago
Listing updated: May 19, 2025 at 09:15am
Listing courtesy of:
Wendy Fulmer 815-252-8280,
Coldwell Banker Today's, Realtors,
Thomas Templeton,
Coldwell Banker Today's, Realtors
Bought with:
Thomas Templeton
Coldwell Banker Today's, Realtors
Wendy Fulmer
Coldwell Banker Today's, Realtors
Source: MRED as distributed by MLS GRID,MLS#: 12320601
Facts & features
Interior
Bedrooms & bathrooms
- Bedrooms: 3
- Bathrooms: 1
- Full bathrooms: 1
Primary bedroom
- Features: Flooring (Hardwood), Window Treatments (Blinds)
- Level: Main
- Area: 144 Square Feet
- Dimensions: 12X12
Bedroom 2
- Features: Flooring (Carpet), Window Treatments (Blinds)
- Level: Main
- Area: 132 Square Feet
- Dimensions: 12X11
Bedroom 3
- Features: Flooring (Carpet), Window Treatments (Blinds)
- Level: Main
- Area: 132 Square Feet
- Dimensions: 12X11
Kitchen
- Features: Kitchen (Eating Area-Table Space), Flooring (Hardwood)
- Level: Main
- Area: 150 Square Feet
- Dimensions: 15X10
Living room
- Features: Flooring (Hardwood)
- Level: Main
- Area: 196 Square Feet
- Dimensions: 14X14
Heating
- Natural Gas, Forced Air
Cooling
- Central Air
Appliances
- Included: Range, Refrigerator
- Laundry: Main Level
Features
- 1st Floor Bedroom, 1st Floor Full Bath
- Flooring: Hardwood
- Basement: None
Interior area
- Total structure area: 0
- Total interior livable area: 1,094 sqft
Property
Parking
- Total spaces: 3
- Parking features: Concrete, Garage Door Opener, On Site, Garage Owned, Attached, Driveway, Owned, Garage
- Attached garage spaces: 1
- Has uncovered spaces: Yes
Accessibility
- Accessibility features: No Disability Access
Features
- Stories: 1
- Patio & porch: Porch
Lot
- Size: 3,600 sqft
- Dimensions: 60X60
Details
- Parcel number: 1717332011
- Special conditions: None
Construction
Type & style
- Home type: SingleFamily
- Architectural style: Ranch
- Property subtype: Single Family Residence
Materials
- Vinyl Siding
- Foundation: Concrete Perimeter
- Roof: Asphalt
Condition
- New construction: No
- Year built: 1959
Utilities & green energy
- Sewer: Public Sewer
- Water: Public
Community & neighborhood
Location
- Region: Peru
Other
Other facts
- Listing terms: Conventional
- Ownership: Fee Simple
Price history
| Date | Event | Price |
|---|---|---|
| 5/19/2025 | Sold | $145,000+7.4%$133/sqft |
Source: | ||
| 3/28/2025 | Contingent | $135,000$123/sqft |
Source: | ||
| 3/25/2025 | Listed for sale | $135,000+107.7%$123/sqft |
Source: | ||
| 9/14/2022 | Sold | $65,000$59/sqft |
Source: Public Record | ||
| 12/17/2018 | Sold | $65,000-13.3%$59/sqft |
Source: | ||
Public tax history
| Year | Property taxes | Tax assessment |
|---|---|---|
| 2024 | $2,319 +8.4% | $35,736 +8.2% |
| 2023 | $2,139 -12.5% | $33,025 +7.6% |
| 2022 | $2,444 +3.6% | $30,695 +4.8% |
Find assessor info on the county website
Neighborhood: 61354
Nearby schools
GreatSchools rating
- 6/10Parkside Middle SchoolGrades: 5-8Distance: 0.7 mi
- 4/10La Salle-Peru Twp High SchoolGrades: 9-12Distance: 1.7 mi
- 6/10Northview Elementary SchoolGrades: PK-4Distance: 1.1 mi
Schools provided by the listing agent
- High: La Salle-Peru Twp High School
- District: 124
Source: MRED as distributed by MLS GRID. This data may not be complete. We recommend contacting the local school district to confirm school assignments for this home.

Get pre-qualified for a loan
At Zillow Home Loans, we can pre-qualify you in as little as 5 minutes with no impact to your credit score.An equal housing lender. NMLS #10287.
