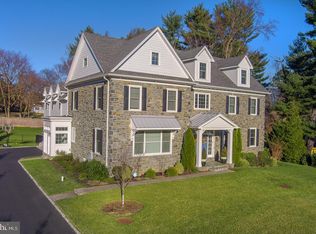If you are looking for space this is the home for you. You're going to love living in this custom built Main Line home. This beautiful 6500 square foot home was built in 2017 and is full of upgrades. When you enter the home you'll walk into the two story foyer with dual staircases. Step into the oversized dining room and walk into the amazing kitchen full of upgrades. The kitchen features stainless steel Thermador appliances, a large quartz island, a breakfast nook with built in seating and a butler's pantry with a second sink. Walk through the connecting sitting area with room for a home office from the kitchen to the family room with a gas fireplace and adjoining French doors overlooking the patio terrace, pool and fenced in yard perfect for entertaining. Step in to the living room with custom ten foot high ceilings and walk down the hall stairs to the fully finished walkout basement that includes a home gym, full bath and media room. Go back upstairs to the second floor and walk through the large bedrooms and master bedroom with a large master bath and two walk in closets. Continue up the fully finished third floor that would be a perfect nanny suite complete with a bedroom, full bath and living area. This home has to be seen to be appreciated. This is an exceptional move in ready home.
This property is off market, which means it's not currently listed for sale or rent on Zillow. This may be different from what's available on other websites or public sources.
