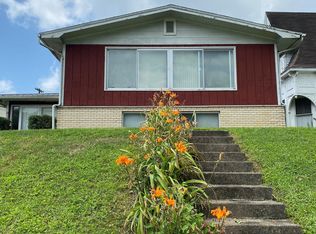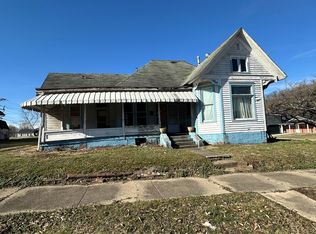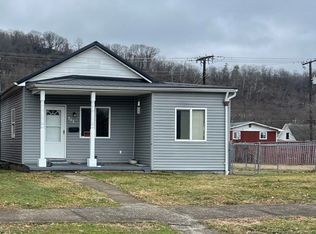Sold for $134,770 on 11/10/25
$134,770
717 Chestnut St, Ironton, OH 45638
2beds
1,742sqft
Single Family Residence
Built in 1940
3,500 Square Feet Lot
$134,800 Zestimate®
$77/sqft
$790 Estimated rent
Home value
$134,800
Estimated sales range
Not available
$790/mo
Zestimate® history
Loading...
Owner options
Explore your selling options
What's special
Charming 2-3 bedroom, 2 bath home with great potential. The main level features an updated bathroom and an open concept living and dining area, creating a spacious inviting space for family gatherings. The galley kitchen is ready for your personal touch to update it. You'll also find a cozy family room with carpet throughout the main level. The large master suite on the second floor offers hardwood floors and includes an office or nursery space. The master bathroom is partially finished and can easily be transformed into a walk-in closet or a sitting area. The full unfinished basement provides plenty of storage and potential for future expansion. Enjoy the great porch perfect for reading or sipping y our morning coffee, along with a storage building for your yard tools. With a little TLC, this home could be a true gem!
Zillow last checked: 8 hours ago
Listing updated: November 12, 2025 at 10:09am
Listed by:
Suzanne Triplett 740-550-0853,
Century 21 Advantage Realty 02
Bought with:
Suzanne Triplett
Century 21 Advantage Realty 02
Source: HUNTMLS,MLS#: 180692
Facts & features
Interior
Bedrooms & bathrooms
- Bedrooms: 2
- Bathrooms: 2
- Full bathrooms: 2
Bedroom
- Features: Ceiling Fan(s), Wood Floor
- Level: Second
- Area: 321.28
- Dimensions: 25.1 x 12.8
Bedroom 1
- Features: Ceiling Fan(s), Wall-to-Wall Carpet
- Level: First
- Area: 121
- Dimensions: 10 x 12.1
Bathroom 1
- Features: Tile Floor, Private Bath
- Level: Second
Bathroom 2
- Features: Wall-to-Wall Carpet
- Level: First
Dining room
- Features: Wall-to-Wall Carpet
- Level: First
- Area: 187.55
- Dimensions: 12.1 x 15.5
Kitchen
- Features: Ceiling Fan(s), Vinyl Floor
- Level: First
- Area: 129.6
- Dimensions: 8.1 x 16
Living room
- Features: Ceiling Fan(s), Wall-to-Wall Carpet, Fireplace
- Level: First
- Area: 356.73
- Dimensions: 14.1 x 25.3
Heating
- Natural Gas
Cooling
- Central Air
Appliances
- Included: Dishwasher, Microwave, Range/Oven, Refrigerator, Electric Water Heater
- Laundry: Washer/Dryer Connection
Features
- Flooring: Plywood, Vinyl, Carpet, Wood
- Doors: Storm Door(s)
- Windows: Window Treatments, Insulated Windows
- Basement: Unfinished,Concrete
- Has fireplace: Yes
- Fireplace features: Fireplace, Non-Working, Scuttle
Interior area
- Total structure area: 1,742
- Total interior livable area: 1,742 sqft
Property
Parking
- Parking features: No Garage, On Street
- Has uncovered spaces: Yes
Features
- Levels: Two
- Stories: 2
- Patio & porch: Porch
- Exterior features: Private Yard
- Fencing: None
Lot
- Size: 3,500 sqft
- Dimensions: 50 x 70
- Topography: Level
Details
- Parcel number: 350440900000
Construction
Type & style
- Home type: SingleFamily
- Property subtype: Single Family Residence
Materials
- Block, Vinyl
- Roof: Shingle
Condition
- Year built: 1940
Utilities & green energy
- Sewer: Public Sewer
- Water: Public Water
- Utilities for property: Cable Connected
Community & neighborhood
Security
- Security features: Smoke Detector(s)
Location
- Region: Ironton
Other
Other facts
- Listing terms: Cash,Conventional
Price history
| Date | Event | Price |
|---|---|---|
| 11/10/2025 | Sold | $134,770+34.9%$77/sqft |
Source: | ||
| 9/3/2025 | Contingent | $99,900$57/sqft |
Source: | ||
| 9/3/2025 | Pending sale | $99,900$57/sqft |
Source: | ||
| 3/15/2025 | Listed for sale | $99,900+226.4%$57/sqft |
Source: | ||
| 1/8/2015 | Sold | $30,604-3.8%$18/sqft |
Source: | ||
Public tax history
| Year | Property taxes | Tax assessment |
|---|---|---|
| 2024 | $865 | $23,840 |
| 2023 | $865 +0.2% | $23,840 |
| 2022 | $863 +21% | $23,840 +28.4% |
Find assessor info on the county website
Neighborhood: 45638
Nearby schools
GreatSchools rating
- 5/10Ironton Elementary SchoolGrades: PK-5Distance: 2.3 mi
- 5/10Ironton Middle SchoolGrades: 6-8Distance: 2.3 mi
- 4/10Ironton High SchoolGrades: 9-12Distance: 0.5 mi
Schools provided by the listing agent
- Elementary: Ironton
- Middle: Ironton
- High: Ironton
Source: HUNTMLS. This data may not be complete. We recommend contacting the local school district to confirm school assignments for this home.

Get pre-qualified for a loan
At Zillow Home Loans, we can pre-qualify you in as little as 5 minutes with no impact to your credit score.An equal housing lender. NMLS #10287.


