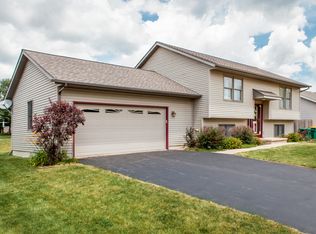Closed
$268,000
717 Cherry Tree Ln, Genoa, IL 60135
4beds
2,400sqft
Single Family Residence
Built in 1995
8,250 Square Feet Lot
$303,500 Zestimate®
$112/sqft
$2,953 Estimated rent
Home value
$303,500
$288,000 - $319,000
$2,953/mo
Zestimate® history
Loading...
Owner options
Explore your selling options
What's special
Bigger than it looks! Good bones and ready to move in! Great opportunity to have plenty of space with a finished basement! Extra bedrooms/bathroom plus a stunning family room with gas fireplace for those cool winter nights. Main floor ranch has vaulted ceilings, skylights, hardwood floors and lots of updates. Primary suite with 3 closets, private bath and updated solid surface top. Many updates throughout the 27 years . . . Roof, siding, A/C, Hot Water Heater, Water Softener, Some flooring, Some Lighting, Cabinets, Counters, Some Appliances, Heated Garage and more. The home needs some TCL but it is time to bring your ideas and make it what YOU want! All appliances stay! SOLD "AS IS"!
Zillow last checked: 8 hours ago
Listing updated: January 18, 2024 at 02:24pm
Listing courtesy of:
Stacey St. John 815-861-2200,
Home Solutions Real Estate
Bought with:
Beth Manzella, CSC
Baird & Warner
Source: MRED as distributed by MLS GRID,MLS#: 11943535
Facts & features
Interior
Bedrooms & bathrooms
- Bedrooms: 4
- Bathrooms: 3
- Full bathrooms: 3
Primary bedroom
- Features: Flooring (Carpet), Window Treatments (All), Bathroom (Full)
- Level: Main
- Area: 210 Square Feet
- Dimensions: 15X14
Bedroom 2
- Features: Flooring (Carpet), Window Treatments (All)
- Level: Main
- Area: 144 Square Feet
- Dimensions: 12X12
Bedroom 3
- Features: Flooring (Carpet), Window Treatments (All)
- Level: Main
- Area: 144 Square Feet
- Dimensions: 12X12
Bedroom 4
- Features: Flooring (Carpet)
- Level: Basement
- Area: 144 Square Feet
- Dimensions: 12X12
Family room
- Features: Flooring (Carpet)
- Level: Basement
- Area: 300 Square Feet
- Dimensions: 20X15
Kitchen
- Features: Kitchen (Eating Area-Table Space), Flooring (Wood Laminate), Window Treatments (All)
- Level: Main
- Area: 156 Square Feet
- Dimensions: 13X12
Laundry
- Features: Flooring (Other)
- Level: Basement
- Area: 72 Square Feet
- Dimensions: 8X9
Living room
- Features: Flooring (Hardwood), Window Treatments (All)
- Level: Main
- Area: 306 Square Feet
- Dimensions: 17X18
Office
- Features: Flooring (Wood Laminate)
- Level: Basement
- Area: 144 Square Feet
- Dimensions: 12X12
Heating
- Natural Gas, Forced Air
Cooling
- Central Air
Appliances
- Included: Range, Microwave, Dishwasher, Refrigerator, Washer, Dryer, Disposal, Water Softener Owned
Features
- Basement: Partially Finished,Full
- Number of fireplaces: 1
- Fireplace features: Family Room, Basement
Interior area
- Total structure area: 2,726
- Total interior livable area: 2,400 sqft
- Finished area below ground: 1,000
Property
Parking
- Total spaces: 2
- Parking features: Asphalt, Garage Door Opener, Heated Garage, On Site, Garage Owned, Attached, Garage
- Attached garage spaces: 2
- Has uncovered spaces: Yes
Accessibility
- Accessibility features: No Disability Access
Features
- Stories: 1
Lot
- Size: 8,250 sqft
- Dimensions: 75X110
Details
- Parcel number: 0330178004
- Special conditions: None
- Other equipment: Water-Softener Owned, Ceiling Fan(s), Sump Pump
Construction
Type & style
- Home type: SingleFamily
- Architectural style: Ranch
- Property subtype: Single Family Residence
Materials
- Vinyl Siding
- Foundation: Concrete Perimeter
- Roof: Asphalt
Condition
- New construction: No
- Year built: 1995
Utilities & green energy
- Sewer: Public Sewer
- Water: Public
Community & neighborhood
Security
- Security features: Carbon Monoxide Detector(s)
Location
- Region: Genoa
HOA & financial
HOA
- Services included: None
Other
Other facts
- Listing terms: Conventional
- Ownership: Fee Simple
Price history
| Date | Event | Price |
|---|---|---|
| 1/18/2024 | Sold | $268,000$112/sqft |
Source: | ||
| 12/13/2023 | Contingent | $268,000$112/sqft |
Source: | ||
| 12/8/2023 | Listed for sale | $268,000$112/sqft |
Source: | ||
Public tax history
| Year | Property taxes | Tax assessment |
|---|---|---|
| 2024 | $6,254 +1.6% | $76,220 +7.5% |
| 2023 | $6,153 -0.4% | $70,889 +3.4% |
| 2022 | $6,181 +24.7% | $68,558 +22% |
Find assessor info on the county website
Neighborhood: 60135
Nearby schools
GreatSchools rating
- 6/10Genoa Elementary SchoolGrades: 3-5Distance: 0.7 mi
- 7/10Genoa-Kingston Middle SchoolGrades: 6-8Distance: 0.8 mi
- 6/10Genoa-Kingston High SchoolGrades: 9-12Distance: 1.1 mi
Schools provided by the listing agent
- District: 424
Source: MRED as distributed by MLS GRID. This data may not be complete. We recommend contacting the local school district to confirm school assignments for this home.

Get pre-qualified for a loan
At Zillow Home Loans, we can pre-qualify you in as little as 5 minutes with no impact to your credit score.An equal housing lender. NMLS #10287.
