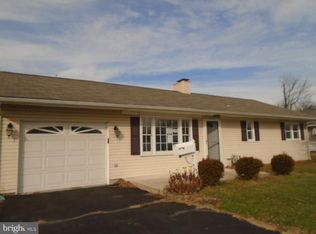Sold for $450,000
$450,000
717 Chatham Rd, Fairless Hills, PA 19030
3beds
1,900sqft
Single Family Residence
Built in 1953
6,825 Square Feet Lot
$471,000 Zestimate®
$237/sqft
$3,242 Estimated rent
Home value
$471,000
$433,000 - $509,000
$3,242/mo
Zestimate® history
Loading...
Owner options
Explore your selling options
What's special
Welcome to 717 Chatham Road located in the much sought after Pennsbury School District. This home has been meticulously maintained and landscaped by the original owner and was rebuilt top to bottom in 2000. This spacious home offers ample one story living. The 3 bedrooms and 2 full baths are to the left of the main entrance and are separate from the living space offering privacy and relaxation. The primary bedroom has it's own walk in closet and private bath. A formal dining room, large living room and lovely eat-in kitchen and powder room make this space perfect for entertaining. The hall off the kitchen leads to the powder room, laundry room and access to the oversized garage. Sliding doors in the kitchen lead out to a large screened in porch where you can relax and enjoy the views of the yard which has a shed and outside fireplace. Don't miss out on the chance to make this your perfect forever home!
Zillow last checked: 8 hours ago
Listing updated: September 23, 2024 at 04:02pm
Listed by:
Trish McFadden 215-962-4215,
Coldwell Banker Hearthside
Bought with:
Nancy Cassidy, RS296819
Keller Williams Real Estate-Langhorne
Source: Bright MLS,MLS#: PABU2074246
Facts & features
Interior
Bedrooms & bathrooms
- Bedrooms: 3
- Bathrooms: 3
- Full bathrooms: 2
- 1/2 bathrooms: 1
- Main level bathrooms: 3
- Main level bedrooms: 3
Basement
- Area: 0
Heating
- Baseboard, Natural Gas
Cooling
- Central Air, Electric
Appliances
- Included: Microwave, Built-In Range, Dishwasher, Dryer, Refrigerator, Washer, Water Heater, Gas Water Heater
- Laundry: Main Level
Features
- Eat-in Kitchen, Formal/Separate Dining Room, Primary Bath(s), Bathroom - Tub Shower, Upgraded Countertops, Walk-In Closet(s), Dry Wall
- Flooring: Carpet, Ceramic Tile
- Doors: Sliding Glass
- Windows: Window Treatments
- Has basement: No
- Has fireplace: No
Interior area
- Total structure area: 1,900
- Total interior livable area: 1,900 sqft
- Finished area above ground: 1,900
- Finished area below ground: 0
Property
Parking
- Total spaces: 3
- Parking features: Garage Faces Front, Inside Entrance, Attached, Driveway
- Attached garage spaces: 1
- Uncovered spaces: 2
Accessibility
- Accessibility features: None
Features
- Levels: One
- Stories: 1
- Exterior features: Sidewalks, Street Lights
- Pool features: None
Lot
- Size: 6,825 sqft
- Dimensions: 65.00 x 105.00
Details
- Additional structures: Above Grade, Below Grade
- Parcel number: 13016404
- Zoning: NCR
- Special conditions: Standard
Construction
Type & style
- Home type: SingleFamily
- Architectural style: Ranch/Rambler
- Property subtype: Single Family Residence
Materials
- Frame
- Foundation: Slab
- Roof: Pitched,Shingle
Condition
- Excellent
- New construction: No
- Year built: 1953
- Major remodel year: 2020
Utilities & green energy
- Electric: 200+ Amp Service
- Sewer: Public Sewer
- Water: Public
- Utilities for property: Cable
Community & neighborhood
Location
- Region: Fairless Hills
- Subdivision: Fairless Hills
- Municipality: FALLS TWP
Other
Other facts
- Listing agreement: Exclusive Right To Sell
- Listing terms: Cash,Conventional,FHA,VA Loan
- Ownership: Fee Simple
Price history
| Date | Event | Price |
|---|---|---|
| 8/21/2024 | Sold | $450,000+5.9%$237/sqft |
Source: | ||
| 7/10/2024 | Pending sale | $425,000$224/sqft |
Source: | ||
| 7/8/2024 | Listed for sale | $425,000$224/sqft |
Source: | ||
Public tax history
| Year | Property taxes | Tax assessment |
|---|---|---|
| 2025 | $5,312 | $22,840 |
| 2024 | $5,312 +9% | $22,840 |
| 2023 | $4,873 +3.2% | $22,840 |
Find assessor info on the county website
Neighborhood: 19030
Nearby schools
GreatSchools rating
- 7/10Oxford Valley El SchoolGrades: K-5Distance: 0.6 mi
- 6/10William Penn Middle SchoolGrades: 6-8Distance: 2.2 mi
- 7/10Pennsbury High SchoolGrades: 9-12Distance: 0.5 mi
Schools provided by the listing agent
- Elementary: Oxford Valley
- Middle: William Penn
- High: Pennsbury
- District: Pennsbury
Source: Bright MLS. This data may not be complete. We recommend contacting the local school district to confirm school assignments for this home.
Get a cash offer in 3 minutes
Find out how much your home could sell for in as little as 3 minutes with a no-obligation cash offer.
Estimated market value$471,000
Get a cash offer in 3 minutes
Find out how much your home could sell for in as little as 3 minutes with a no-obligation cash offer.
Estimated market value
$471,000
