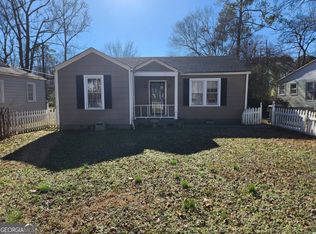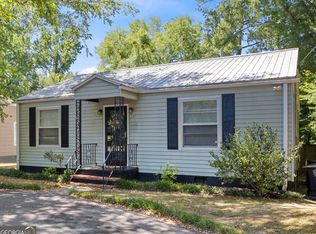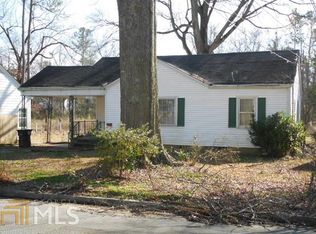Closed
$169,900
717 Charlton St NW, Rome, GA 30165
2beds
924sqft
Single Family Residence
Built in 1950
0.25 Acres Lot
$167,700 Zestimate®
$184/sqft
$1,144 Estimated rent
Home value
$167,700
$138,000 - $205,000
$1,144/mo
Zestimate® history
Loading...
Owner options
Explore your selling options
What's special
Welcome to this charming 2-bedroom, 1-bath cottage located in the desirable Summerville Park neighborhood, just a short drive from downtown Rome, Berry College, and Shorter College. This inviting home boasts beautifully refinished floors, renovated bathroom, fresh new paint, and updated duct work for modern comfort. Enjoy the spacious, level backyard perfect for outdoor gatherings, and take advantage of the detached garage with power, ideal for storage or a workshop. This property is an excellent choice for a starter home or a valuable addition to your rental portfolio. Don't miss out on this wonderful opportunity!
Zillow last checked: 8 hours ago
Listing updated: October 02, 2024 at 06:59am
Listed by:
Ben Levy 404-538-4681,
Hardy Realty & Development Company
Bought with:
Kathryn Lefief, 365769
DediKate Real Estate
Source: GAMLS,MLS#: 10347263
Facts & features
Interior
Bedrooms & bathrooms
- Bedrooms: 2
- Bathrooms: 1
- Full bathrooms: 1
- Main level bathrooms: 1
- Main level bedrooms: 2
Heating
- Central
Cooling
- Central Air
Appliances
- Included: None
- Laundry: Other
Features
- Other
- Flooring: Hardwood
- Basement: Crawl Space
- Has fireplace: No
Interior area
- Total structure area: 924
- Total interior livable area: 924 sqft
- Finished area above ground: 924
- Finished area below ground: 0
Property
Parking
- Total spaces: 1
- Parking features: Carport, Detached, Garage, Off Street
- Has garage: Yes
- Has carport: Yes
Features
- Levels: One
- Stories: 1
Lot
- Size: 0.25 Acres
- Features: City Lot
Details
- Additional structures: Garage(s)
- Parcel number: I13W 455
Construction
Type & style
- Home type: SingleFamily
- Architectural style: Bungalow/Cottage
- Property subtype: Single Family Residence
Materials
- Aluminum Siding
- Roof: Composition
Condition
- Resale
- New construction: No
- Year built: 1950
Utilities & green energy
- Sewer: Public Sewer
- Water: Public
- Utilities for property: Cable Available, Electricity Available, High Speed Internet, Natural Gas Available, Sewer Connected
Community & neighborhood
Community
- Community features: Park, Playground, Near Public Transport
Location
- Region: Rome
- Subdivision: Summerville Park
Other
Other facts
- Listing agreement: Exclusive Right To Sell
Price history
| Date | Event | Price |
|---|---|---|
| 9/30/2024 | Sold | $169,900-1.7%$184/sqft |
Source: | ||
| 9/11/2024 | Pending sale | $172,900$187/sqft |
Source: | ||
| 8/14/2024 | Price change | $172,900-9%$187/sqft |
Source: | ||
| 7/29/2024 | Listed for sale | $189,900+554.8%$206/sqft |
Source: | ||
| 7/6/2010 | Sold | $29,000-62.8%$31/sqft |
Source: Public Record Report a problem | ||
Public tax history
| Year | Property taxes | Tax assessment |
|---|---|---|
| 2025 | $2,248 +27.9% | $63,333 +27.6% |
| 2024 | $1,758 +16.3% | $49,636 +15.3% |
| 2023 | $1,511 +10.1% | $43,031 +19.1% |
Find assessor info on the county website
Neighborhood: 30165
Nearby schools
GreatSchools rating
- 6/10West Central Elementary SchoolGrades: PK-6Distance: 0.8 mi
- 5/10Rome Middle SchoolGrades: 7-8Distance: 2.9 mi
- 6/10Rome High SchoolGrades: 9-12Distance: 2.7 mi
Schools provided by the listing agent
- Elementary: West Central
- Middle: Rome
- High: Rome
Source: GAMLS. This data may not be complete. We recommend contacting the local school district to confirm school assignments for this home.
Get pre-qualified for a loan
At Zillow Home Loans, we can pre-qualify you in as little as 5 minutes with no impact to your credit score.An equal housing lender. NMLS #10287.


