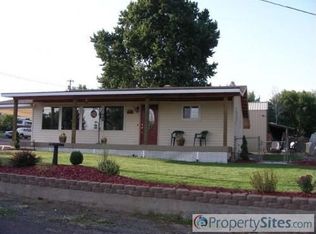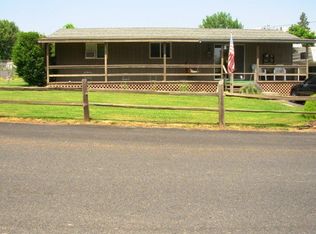Sold
Price Unknown
717 Cedar Ave, Lewiston, ID 83501
4beds
2baths
1,967sqft
Single Family Residence
Built in 1967
10,018.8 Square Feet Lot
$382,000 Zestimate®
$--/sqft
$2,253 Estimated rent
Home value
$382,000
Estimated sales range
Not available
$2,253/mo
Zestimate® history
Loading...
Owner options
Explore your selling options
What's special
Welcome to this updated 4-bedroom, 2-bathroom tri-level home in the desirable Lewiston Orchards. This great home features a spacious living room with a cozy fireplace, a finished basement, and a family room, offering plenty of room for relaxation and entertainment. The home boasts numerous updates, including fresh paint (2024), new LVP flooring (2021), a new electric panel (2021), and a new roof (2018) and much more! The updated kitchen and bathrooms add a modern touch, while the newer central heating and cooling system (2021) ensures year-round comfort. The attached 1-car garage provides convenience. The property is walking distance to Centennial Elementary School. Don’t miss out on this move-in-ready home! Whole home inspection is included! Room for a shop!
Zillow last checked: 8 hours ago
Listing updated: July 30, 2025 at 04:18pm
Listed by:
Brian Wilson 208-305-6257,
Windermere Lewiston
Bought with:
Gary Bergen
Silvercreek Realty Group
Source: IMLS,MLS#: 98940834
Facts & features
Interior
Bedrooms & bathrooms
- Bedrooms: 4
- Bathrooms: 2
Primary bedroom
- Level: Upper
Bedroom 2
- Level: Upper
Bedroom 3
- Level: Upper
Bedroom 4
- Level: Lower
Family room
- Level: Lower
Kitchen
- Level: Main
Living room
- Level: Main
Heating
- Forced Air, Natural Gas
Cooling
- Central Air
Appliances
- Included: Dishwasher, Microwave, Oven/Range Freestanding, Gas Range
Features
- Den/Office, Family Room, Laminate Counters, Number of Baths Upper Level: 1, Number of Baths Below Grade: 1
- Flooring: Tile, Laminate
- Basement: Daylight
- Number of fireplaces: 1
- Fireplace features: One, Insert
Interior area
- Total structure area: 1,967
- Total interior livable area: 1,967 sqft
- Finished area above ground: 1,462
- Finished area below ground: 505
Property
Parking
- Total spaces: 1
- Parking features: Attached
- Attached garage spaces: 1
Features
- Levels: Tri-Level
- Fencing: Wood
Lot
- Size: 10,018 sqft
- Dimensions: 68' x 150.75'
- Features: 10000 SF - .49 AC, Corner Lot
Details
- Parcel number: RPL14200020060
- Zoning: R2A
Construction
Type & style
- Home type: SingleFamily
- Property subtype: Single Family Residence
Materials
- Frame, Wood Siding
- Roof: Composition
Condition
- Year built: 1967
Utilities & green energy
- Water: Public
- Utilities for property: Sewer Connected, Cable Connected, Broadband Internet
Community & neighborhood
Location
- Region: Lewiston
Other
Other facts
- Listing terms: Cash,Conventional,FHA,USDA Loan,VA Loan
- Ownership: Fee Simple
- Road surface type: Paved
Price history
Price history is unavailable.
Public tax history
| Year | Property taxes | Tax assessment |
|---|---|---|
| 2025 | $2,592 +0.7% | $315,056 +5.7% |
| 2024 | $2,574 +6.7% | $298,103 +2.5% |
| 2023 | $2,411 +11.3% | $290,887 +8.4% |
Find assessor info on the county website
Neighborhood: 83501
Nearby schools
GreatSchools rating
- 4/10Centennial Elementary SchoolGrades: K-5Distance: 0.3 mi
- 7/10Sacajawea Junior High SchoolGrades: 6-8Distance: 1.1 mi
- 5/10Lewiston Senior High SchoolGrades: 9-12Distance: 1.1 mi
Schools provided by the listing agent
- Elementary: Centennial
- Middle: Sacajawea
- High: Lewiston
- District: Lewiston Independent School District #1
Source: IMLS. This data may not be complete. We recommend contacting the local school district to confirm school assignments for this home.

