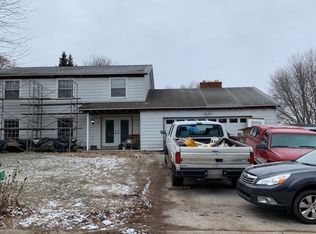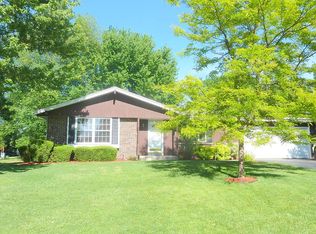Closed
$500,000
717 Cardiff COURT, Hartland, WI 53029
3beds
1,912sqft
Single Family Residence
Built in 1978
0.27 Acres Lot
$507,300 Zestimate®
$262/sqft
$2,422 Estimated rent
Home value
$507,300
$477,000 - $543,000
$2,422/mo
Zestimate® history
Loading...
Owner options
Explore your selling options
What's special
Nestled in the highly sought-after Hartridge neighborhood, this Kingsway Model Home has been meticulously maintained. A custom built colonial, it offers the perfect blend of charm and space. 3 bedrooms, 1.5 baths in a spacious layout with a generously sized master bedroom and tasteful updates. Enjoy peaceful living in the heart of Lake Country with easy access to local parks, top-rated schools, and all the beauty this community has to offer.
Zillow last checked: 8 hours ago
Listing updated: July 28, 2025 at 09:52am
Listed by:
Jackson Villarreal 262-339-5696,
Villa Realty
Bought with:
Carrie L Hoppe
Source: WIREX MLS,MLS#: 1914841 Originating MLS: Metro MLS
Originating MLS: Metro MLS
Facts & features
Interior
Bedrooms & bathrooms
- Bedrooms: 3
- Bathrooms: 2
- Full bathrooms: 1
- 1/2 bathrooms: 1
Primary bedroom
- Level: Upper
- Area: 266
- Dimensions: 19 x 14
Bedroom 2
- Level: Upper
- Area: 156
- Dimensions: 13 x 12
Bedroom 3
- Level: Upper
- Area: 110
- Dimensions: 11 x 10
Dining room
- Level: Main
- Area: 132
- Dimensions: 12 x 11
Family room
- Level: Main
- Area: 240
- Dimensions: 20 x 12
Kitchen
- Level: Main
- Area: 88
- Dimensions: 11 x 8
Living room
- Level: Main
- Area: 234
- Dimensions: 18 x 13
Heating
- Natural Gas, Forced Air
Appliances
- Included: Dishwasher, Disposal, Microwave, Oven, Range, Refrigerator, Water Softener
Features
- Basement: 8'+ Ceiling,Finished,Full,Sump Pump
Interior area
- Total structure area: 1,912
- Total interior livable area: 1,912 sqft
Property
Parking
- Total spaces: 2
- Parking features: Garage Door Opener, Attached, 2 Car
- Attached garage spaces: 2
Features
- Levels: Two
- Stories: 2
Lot
- Size: 0.27 Acres
Details
- Additional structures: Garden Shed
- Parcel number: HAV 0728005
- Zoning: RES
Construction
Type & style
- Home type: SingleFamily
- Architectural style: Colonial
- Property subtype: Single Family Residence
Materials
- Vinyl Siding
Condition
- 21+ Years
- New construction: No
- Year built: 1978
Utilities & green energy
- Sewer: Public Sewer
- Water: Public
Community & neighborhood
Location
- Region: Hartland
- Municipality: Hartland
Price history
| Date | Event | Price |
|---|---|---|
| 5/28/2025 | Sold | $500,000+12.4%$262/sqft |
Source: | ||
| 4/27/2025 | Contingent | $445,000$233/sqft |
Source: | ||
| 4/24/2025 | Listed for sale | $445,000$233/sqft |
Source: | ||
Public tax history
| Year | Property taxes | Tax assessment |
|---|---|---|
| 2023 | $3,636 +21.9% | $377,500 +44.3% |
| 2022 | $2,982 -3% | $261,600 |
| 2021 | $3,074 -0.6% | $261,600 |
Find assessor info on the county website
Neighborhood: 53029
Nearby schools
GreatSchools rating
- 10/10Hartland South Elementary SchoolGrades: 3-5Distance: 0.5 mi
- 10/10North Shore Middle SchoolGrades: 6-8Distance: 0.7 mi
- 8/10Arrowhead High SchoolGrades: 9-12Distance: 1.6 mi
Schools provided by the listing agent
- High: Arrowhead
- District: Arrowhead Uhs
Source: WIREX MLS. This data may not be complete. We recommend contacting the local school district to confirm school assignments for this home.

Get pre-qualified for a loan
At Zillow Home Loans, we can pre-qualify you in as little as 5 minutes with no impact to your credit score.An equal housing lender. NMLS #10287.
Sell for more on Zillow
Get a free Zillow Showcase℠ listing and you could sell for .
$507,300
2% more+ $10,146
With Zillow Showcase(estimated)
$517,446
