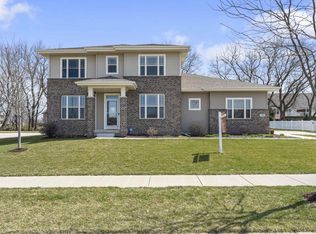Closed
$658,000
717 Callisto Drive, Madison, WI 53718
4beds
3,644sqft
Single Family Residence
Built in 2013
0.3 Acres Lot
$660,600 Zestimate®
$181/sqft
$3,580 Estimated rent
Home value
$660,600
$628,000 - $694,000
$3,580/mo
Zestimate® history
Loading...
Owner options
Explore your selling options
What's special
Show 4/12. Nestled on a quiet one-way street, this 4-bed, 3.5-bath home offers 3,644 sq. ft. of beautifully designed space. The main level shines with hickory floors, soaring 9-ft ceilings, a gas fireplace with built-ins, and a dream kitchen featuring a large island, walk-in pantry, and butler?s pantry. Upstairs, the owner?s suite is a true retreat with a tray ceiling, spa-like bath, and custom walk-in closet. A loft and three more bedrooms complete the level. The finished basement adds a rec room, bar, and full bath. Outside, enjoy a private fenced yard with a patio, and green space out front. A finished, extra deep 3-car garage and unbeatable location near shops and dining make this a must-see!
Zillow last checked: 8 hours ago
Listing updated: May 13, 2025 at 08:41pm
Listed by:
MHB Real Estate Team Offic:608-709-9886,
MHB Real Estate
Bought with:
Dan Chin Homes Team
Source: WIREX MLS,MLS#: 1997139 Originating MLS: South Central Wisconsin MLS
Originating MLS: South Central Wisconsin MLS
Facts & features
Interior
Bedrooms & bathrooms
- Bedrooms: 4
- Bathrooms: 4
- Full bathrooms: 3
- 1/2 bathrooms: 1
Primary bedroom
- Level: Upper
- Area: 208
- Dimensions: 13 x 16
Bedroom 2
- Level: Upper
- Area: 132
- Dimensions: 11 x 12
Bedroom 3
- Level: Upper
- Area: 130
- Dimensions: 10 x 13
Bedroom 4
- Level: Upper
- Area: 100
- Dimensions: 10 x 10
Bathroom
- Features: Whirlpool, At least 1 Tub, Master Bedroom Bath: Full, Master Bedroom Bath, Master Bedroom Bath: Walk-In Shower, Master Bedroom Bath: Tub/No Shower
Dining room
- Level: Main
- Area: 140
- Dimensions: 10 x 14
Family room
- Level: Main
- Area: 240
- Dimensions: 15 x 16
Kitchen
- Level: Main
- Area: 140
- Dimensions: 10 x 14
Living room
- Level: Main
- Area: 154
- Dimensions: 11 x 14
Heating
- Natural Gas, Forced Air
Cooling
- Central Air
Appliances
- Included: Range/Oven, Refrigerator, Dishwasher, Microwave, Disposal, Washer, Dryer, Water Softener
Features
- Walk-In Closet(s), Breakfast Bar, Pantry, Kitchen Island
- Flooring: Wood or Sim.Wood Floors
- Basement: Full,Exposed,Full Size Windows,Partially Finished,Sump Pump,Radon Mitigation System
Interior area
- Total structure area: 3,644
- Total interior livable area: 3,644 sqft
- Finished area above ground: 2,781
- Finished area below ground: 863
Property
Parking
- Total spaces: 3
- Parking features: 3 Car, Attached
- Attached garage spaces: 3
Features
- Levels: Two
- Stories: 2
- Patio & porch: Patio
- Has spa: Yes
- Spa features: Bath
- Fencing: Fenced Yard
Lot
- Size: 0.30 Acres
- Dimensions: 99 x 133.23
Details
- Parcel number: 071011105080
- Zoning: Res
- Special conditions: Arms Length
Construction
Type & style
- Home type: SingleFamily
- Architectural style: Contemporary,Colonial
- Property subtype: Single Family Residence
Materials
- Vinyl Siding, Brick
Condition
- 11-20 Years
- New construction: No
- Year built: 2013
Utilities & green energy
- Sewer: Public Sewer
- Water: Public
Community & neighborhood
Location
- Region: Madison
- Subdivision: Grand View Commons
- Municipality: Madison
HOA & financial
HOA
- Has HOA: Yes
- HOA fee: $210 annually
Price history
| Date | Event | Price |
|---|---|---|
| 5/12/2025 | Sold | $658,000+4.5%$181/sqft |
Source: | ||
| 4/14/2025 | Pending sale | $629,900$173/sqft |
Source: | ||
| 4/10/2025 | Listed for sale | $629,900+58.7%$173/sqft |
Source: | ||
| 12/11/2015 | Sold | $397,000-0.7%$109/sqft |
Source: Public Record | ||
| 10/14/2015 | Listed for sale | $399,900+6.8%$110/sqft |
Source: Stark Company, REALTORS #1759948 | ||
Public tax history
| Year | Property taxes | Tax assessment |
|---|---|---|
| 2024 | $12,091 +4.9% | $617,700 +8% |
| 2023 | $11,523 | $571,900 +8% |
| 2022 | -- | $529,500 +13% |
Find assessor info on the county website
Neighborhood: McClellan Park
Nearby schools
GreatSchools rating
- 7/10Elvehjem Elementary SchoolGrades: PK-5Distance: 1.2 mi
- 5/10Sennett Middle SchoolGrades: 6-8Distance: 3 mi
- 6/10Lafollette High SchoolGrades: 9-12Distance: 2.9 mi
Schools provided by the listing agent
- Elementary: Elvehjem
- Middle: Sennett
- High: Lafollette
- District: Madison
Source: WIREX MLS. This data may not be complete. We recommend contacting the local school district to confirm school assignments for this home.

Get pre-qualified for a loan
At Zillow Home Loans, we can pre-qualify you in as little as 5 minutes with no impact to your credit score.An equal housing lender. NMLS #10287.
Sell for more on Zillow
Get a free Zillow Showcase℠ listing and you could sell for .
$660,600
2% more+ $13,212
With Zillow Showcase(estimated)
$673,812