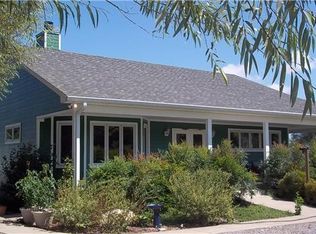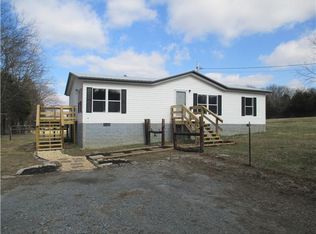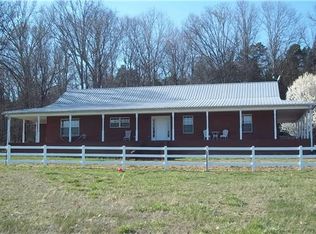Closed
$559,000
717 Burnt House Rd, Lebanon, TN 37090
2beds
1,765sqft
Single Family Residence, Residential
Built in 2005
10.02 Acres Lot
$603,100 Zestimate®
$317/sqft
$2,117 Estimated rent
Home value
$603,100
$561,000 - $645,000
$2,117/mo
Zestimate® history
Loading...
Owner options
Explore your selling options
What's special
BEAUTIFUL Home on a very Serene10 Acres! This home has 2 Bedrooms with a 3rd room that can be used as an office or add a closet to make a 3rd bedroom. Master has an oversized closet that you could easily remodel to add an extra bathroom. Separate laundry room. Oversized Beautiful Brick Wood Burning Fireplace in the living room. Updated kitchen with Quartz counter tops. Wrap Around Porch to watch the country sunrise & sunsets! 2 car 20x30 Offset Metal Garage. Large Chicken Coop. HVAC only 1 year-old. Underground Utilities & DTC Fiber Internet. Lots of possibilities with the 10 acres have already been surveyed for (2) 5 acre tracks.
Zillow last checked: 8 hours ago
Listing updated: June 30, 2023 at 09:26am
Listing Provided by:
Steve Jones 615-504-7396,
RE/MAX Choice Properties,
Stephanie Coleman 615-855-9264,
RE/MAX Choice Properties
Bought with:
Tonya Denny, 271420
RE/MAX Exceptional Properties
Source: RealTracs MLS as distributed by MLS GRID,MLS#: 2529648
Facts & features
Interior
Bedrooms & bathrooms
- Bedrooms: 2
- Bathrooms: 1
- Full bathrooms: 1
- Main level bedrooms: 2
Bedroom 1
- Features: Walk-In Closet(s)
- Level: Walk-In Closet(s)
- Area: 216 Square Feet
- Dimensions: 18x12
Bedroom 2
- Area: 144 Square Feet
- Dimensions: 12x12
Kitchen
- Area: 440 Square Feet
- Dimensions: 20x22
Living room
- Area: 360 Square Feet
- Dimensions: 20x18
Heating
- Central, Electric
Cooling
- Central Air, Electric
Appliances
- Included: Built-In Gas Oven, Cooktop
Features
- Primary Bedroom Main Floor
- Flooring: Laminate, Vinyl
- Basement: Other
- Has fireplace: No
Interior area
- Total structure area: 1,765
- Total interior livable area: 1,765 sqft
- Finished area above ground: 1,765
Property
Parking
- Total spaces: 2
- Parking features: Detached
- Garage spaces: 2
Features
- Levels: One
- Stories: 1
- Patio & porch: Porch
Lot
- Size: 10.02 Acres
Details
- Parcel number: 125 01911 000
- Special conditions: Standard
Construction
Type & style
- Home type: SingleFamily
- Property subtype: Single Family Residence, Residential
Materials
- Frame, Masonite
Condition
- New construction: No
- Year built: 2005
Utilities & green energy
- Sewer: Septic Tank
- Water: Public
- Utilities for property: Electricity Available, Water Available
Community & neighborhood
Security
- Security features: Security System
Location
- Region: Lebanon
- Subdivision: Allen Major Prop
Price history
| Date | Event | Price |
|---|---|---|
| 6/30/2023 | Sold | $559,000-1.8%$317/sqft |
Source: | ||
| 5/27/2023 | Contingent | $569,000$322/sqft |
Source: | ||
| 5/25/2023 | Listed for sale | $569,000+92.9%$322/sqft |
Source: | ||
| 2/29/2016 | Sold | $295,000+18%$167/sqft |
Source: Public Record Report a problem | ||
| 2/23/2012 | Listing removed | $249,900$142/sqft |
Source: Cumberland Real Estate LLC #1295980 Report a problem | ||
Public tax history
| Year | Property taxes | Tax assessment |
|---|---|---|
| 2024 | $1,446 | $75,750 |
| 2023 | $1,446 +4.3% | $75,750 +4.3% |
| 2022 | $1,386 | $72,625 |
Find assessor info on the county website
Neighborhood: 37090
Nearby schools
GreatSchools rating
- 5/10Watertown Elementary SchoolGrades: PK-8Distance: 5.7 mi
- 6/10Watertown High SchoolGrades: 9-12Distance: 6.9 mi
- 7/10Watertown Middle SchoolGrades: 6-8Distance: 6.1 mi
Schools provided by the listing agent
- Elementary: Watertown Elementary
- Middle: Watertown Middle School
- High: Watertown High School
Source: RealTracs MLS as distributed by MLS GRID. This data may not be complete. We recommend contacting the local school district to confirm school assignments for this home.
Get a cash offer in 3 minutes
Find out how much your home could sell for in as little as 3 minutes with a no-obligation cash offer.
Estimated market value$603,100
Get a cash offer in 3 minutes
Find out how much your home could sell for in as little as 3 minutes with a no-obligation cash offer.
Estimated market value
$603,100


