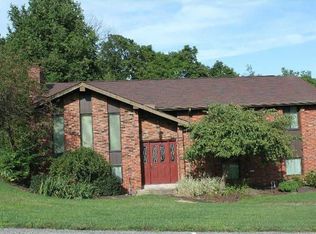Sold for $275,000 on 03/20/23
$275,000
717 Blue Ridge Rd, Pittsburgh, PA 15239
4beds
--sqft
Single Family Residence
Built in 1974
9,583.2 Square Feet Lot
$342,500 Zestimate®
$--/sqft
$3,036 Estimated rent
Home value
$342,500
$322,000 - $366,000
$3,036/mo
Zestimate® history
Loading...
Owner options
Explore your selling options
What's special
Beautiful & Spacious 4 BedRm, 3 1/2 BA Home is stylin’ with its New Metal Roof. Covered Porch & Double Doors lead to a Foyer w/ Ceramic Flooring that flows into the Bright, White, Fully Equipped Eat-in-Kitchen. It has a Garden Window, an abundance of Cabinets, Peninsula Breakfast Bar, Built-in Desk, Cabinet w/ Wine Rack, Pantry & Breakfast Area. Adjacent to the Kitchen is a 1st Fl Laundry, Family Rm & Sun Rm. The Lovely Family Rm features a Gas Fireplace, Beamed Cathedral Ceiling & Bay Window. Sun Rm is heated & can be used Year Round. Washer & Dryer stay. Large Living Rm has a Bay Window & Shining Wood Flooring that extends into Dining Rm. 2nd Kitchen & a Full Bath Completely Remodeled w/ Italian Marble in Finished Lower Level! This could be an In-Law Suite. Master BedRm has a Walk-In closet & Master Bath w/ Skylight. There are 3 More Generously Sized BedRm w/ Lots of Closet Space. Main bath w/ Ceramic Floor & Shower Walls. Workshop Rm (under Sun Rm), Storage Shed & Home Warranty.
Zillow last checked: 8 hours ago
Listing updated: March 20, 2023 at 09:11am
Listed by:
Sam Pace 724-327-0444,
BERKSHIRE HATHAWAY THE PREFERRED REALTY
Bought with:
John Marzullo, RS323468
COMPASS PENNSYLVANIA, LLC
Source: WPMLS,MLS#: 1584042 Originating MLS: West Penn Multi-List
Originating MLS: West Penn Multi-List
Facts & features
Interior
Bedrooms & bathrooms
- Bedrooms: 4
- Bathrooms: 4
- Full bathrooms: 3
- 1/2 bathrooms: 1
Primary bedroom
- Level: Upper
- Dimensions: 14x14
Bedroom 2
- Level: Upper
- Dimensions: 14x11
Bedroom 3
- Level: Upper
- Dimensions: 12x11
Bedroom 4
- Level: Main
- Dimensions: 12x9
Bonus room
- Level: Main
- Dimensions: 24x8
Dining room
- Level: Main
- Dimensions: 12x12
Entry foyer
- Level: Main
- Dimensions: 13x10
Family room
- Level: Main
- Dimensions: 20x12
Game room
- Level: Lower
- Dimensions: 25x22
Kitchen
- Level: Main
- Dimensions: 22x11
Laundry
- Level: Main
- Dimensions: 8x7
Living room
- Level: Main
- Dimensions: 19x13
Heating
- Forced Air, Gas
Cooling
- Central Air
Appliances
- Included: Some Gas Appliances, Convection Oven, Dryer, Dishwasher, Disposal, Microwave, Refrigerator, Stove, Washer
Features
- Pantry, Window Treatments
- Flooring: Carpet, Ceramic Tile, Laminate
- Windows: Window Treatments
- Basement: Finished,Walk-Out Access
- Number of fireplaces: 1
- Fireplace features: Gas
Property
Parking
- Total spaces: 2
- Parking features: Built In, Garage Door Opener
- Has attached garage: Yes
Features
- Levels: Two
- Stories: 2
- Pool features: None
Lot
- Size: 9,583 sqft
- Dimensions: 69 x 138 x 77 x 127
Details
- Parcel number: 1241B00342000000
Construction
Type & style
- Home type: SingleFamily
- Architectural style: Colonial,Two Story
- Property subtype: Single Family Residence
Materials
- Brick
- Roof: Metal
Condition
- Resale
- Year built: 1974
Details
- Warranty included: Yes
Utilities & green energy
- Sewer: Public Sewer
- Water: Public
Community & neighborhood
Community
- Community features: Public Transportation
Location
- Region: Pittsburgh
- Subdivision: Holiday Park
Price history
| Date | Event | Price |
|---|---|---|
| 3/20/2023 | Sold | $275,000-5.1% |
Source: | ||
| 3/18/2023 | Pending sale | $289,900 |
Source: BHHS broker feed #1584042 Report a problem | ||
| 1/18/2023 | Contingent | $289,900 |
Source: | ||
| 12/5/2022 | Price change | $289,900-3.3% |
Source: | ||
| 11/14/2022 | Listed for sale | $299,900+154.2% |
Source: | ||
Public tax history
| Year | Property taxes | Tax assessment |
|---|---|---|
| 2025 | $6,280 +8.8% | $172,900 |
| 2024 | $5,772 +687.8% | $172,900 +11.6% |
| 2023 | $733 | $154,900 |
Find assessor info on the county website
Neighborhood: 15239
Nearby schools
GreatSchools rating
- 4/10Center Elementary SchoolGrades: K-4Distance: 2.9 mi
- 4/10Plum Middle SchoolGrades: 7-8Distance: 0.7 mi
- 6/10Plum Senior High SchoolGrades: 9-12Distance: 4.3 mi
Schools provided by the listing agent
- District: Plum Boro
Source: WPMLS. This data may not be complete. We recommend contacting the local school district to confirm school assignments for this home.

Get pre-qualified for a loan
At Zillow Home Loans, we can pre-qualify you in as little as 5 minutes with no impact to your credit score.An equal housing lender. NMLS #10287.
Sell for more on Zillow
Get a free Zillow Showcase℠ listing and you could sell for .
$342,500
2% more+ $6,850
With Zillow Showcase(estimated)
$349,350