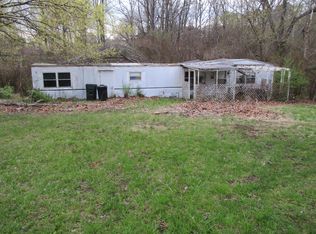Closed
$350,000
717 Blue Rd, Dickson, TN 37055
3beds
2,500sqft
Single Family Residence, Residential
Built in 2023
0.5 Acres Lot
$432,200 Zestimate®
$140/sqft
$2,731 Estimated rent
Home value
$432,200
$380,000 - $493,000
$2,731/mo
Zestimate® history
Loading...
Owner options
Explore your selling options
What's special
**PRICE IMPROVEMENT****Welcome to this 3 bedroom 2.5 bath charming one level farm house. Come put your final touches on this brand new home. All new electrical appliances stay. Butcher Block counter tops with custom light fixtures. Home has never been lived in. The home has large rooms and large master closet. Two miles from interstae 40 for easy access to Downtown Nashville. Over sizes two car garage for all your toys. This home has TWO extra rooms that has been framed up, and electric has been installed in rooms. The home offers endless possibilities for primary resident or Air BnB home . The home offers cover porch with electric outlets for all your entertainment. This area offers a growing neighborhood coming soon. This is a must see! **Free appraisal and 3,000 lender credit with preferred lender !
Zillow last checked: 8 hours ago
Listing updated: May 20, 2024 at 04:15pm
Listing Provided by:
Chasity Herity 615-268-9600,
Blue Door Realty Group
Bought with:
Amber Bringier, 292404
SimpliHOM
Source: RealTracs MLS as distributed by MLS GRID,MLS#: 2637034
Facts & features
Interior
Bedrooms & bathrooms
- Bedrooms: 3
- Bathrooms: 3
- Full bathrooms: 2
- 1/2 bathrooms: 1
- Main level bedrooms: 3
Bedroom 1
- Features: Suite
- Level: Suite
- Area: 400 Square Feet
- Dimensions: 20x20
Bedroom 2
- Area: 240 Square Feet
- Dimensions: 20x12
Bedroom 3
- Area: 168 Square Feet
- Dimensions: 14x12
Kitchen
- Area: 380 Square Feet
- Dimensions: 19x20
Living room
- Area: 575 Square Feet
- Dimensions: 25x23
Heating
- Central
Cooling
- Central Air
Appliances
- Included: Dishwasher, Microwave, Refrigerator, Electric Oven, Cooktop
- Laundry: Electric Dryer Hookup, Washer Hookup
Features
- Ceiling Fan(s), Storage, Walk-In Closet(s), High Speed Internet
- Flooring: Carpet, Laminate
- Basement: Slab
- Has fireplace: No
Interior area
- Total structure area: 2,500
- Total interior livable area: 2,500 sqft
- Finished area above ground: 2,500
Property
Parking
- Total spaces: 4
- Parking features: Garage Door Opener, Garage Faces Front
- Attached garage spaces: 2
- Uncovered spaces: 2
Features
- Levels: One
- Stories: 1
- Patio & porch: Porch, Covered
Lot
- Size: 0.50 Acres
- Dimensions: 273 x 120 IRR
- Features: Corner Lot
Details
- Parcel number: 111K A 00700 000
- Special conditions: Standard
Construction
Type & style
- Home type: SingleFamily
- Architectural style: Other
- Property subtype: Single Family Residence, Residential
Materials
- Frame, Masonite
- Roof: Metal
Condition
- New construction: No
- Year built: 2023
Utilities & green energy
- Sewer: Public Sewer
- Water: Public
- Utilities for property: Water Available
Community & neighborhood
Location
- Region: Dickson
- Subdivision: None
Price history
| Date | Event | Price |
|---|---|---|
| 5/20/2024 | Sold | $350,000-2.5%$140/sqft |
Source: | ||
| 4/29/2024 | Pending sale | $359,000$144/sqft |
Source: | ||
| 4/23/2024 | Price change | $359,000-4.3%$144/sqft |
Source: | ||
| 4/18/2024 | Price change | $375,000-6.2%$150/sqft |
Source: | ||
| 4/15/2024 | Price change | $399,999-5.9%$160/sqft |
Source: | ||
Public tax history
| Year | Property taxes | Tax assessment |
|---|---|---|
| 2024 | $3,237 +1962.3% | $134,875 +2584.1% |
| 2023 | $157 | $5,025 |
| 2022 | $157 | $5,025 |
Find assessor info on the county website
Neighborhood: 37055
Nearby schools
GreatSchools rating
- 7/10Oakmont Elementary SchoolGrades: PK-5Distance: 1.5 mi
- 8/10Burns Middle SchoolGrades: 6-8Distance: 5.1 mi
- 5/10Dickson County High SchoolGrades: 9-12Distance: 2.7 mi
Schools provided by the listing agent
- Elementary: Oakmont Elementary
- Middle: Burns Middle School
- High: Dickson County High School
Source: RealTracs MLS as distributed by MLS GRID. This data may not be complete. We recommend contacting the local school district to confirm school assignments for this home.
Get a cash offer in 3 minutes
Find out how much your home could sell for in as little as 3 minutes with a no-obligation cash offer.
Estimated market value
$432,200
Get a cash offer in 3 minutes
Find out how much your home could sell for in as little as 3 minutes with a no-obligation cash offer.
Estimated market value
$432,200
