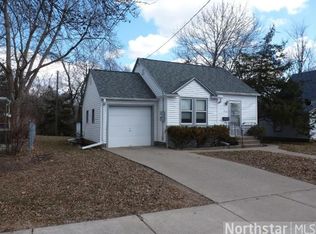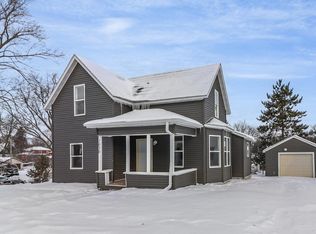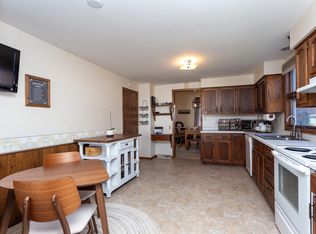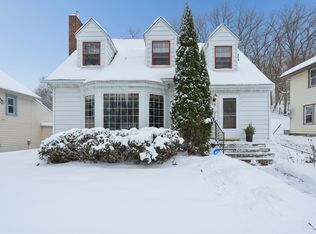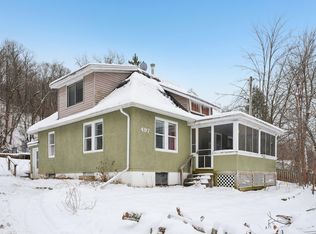Situated in the Old Fairgrounds neighborhood, this three bedroom two bath home has been refreshed from top to bottom. With a brand new kitchen, an updated main floor bath, and fresh finishes throughout, it is truly move in ready. The main floor includes a welcoming living area, a primary bedroom, and a second room that works well as an office, den, or bedroom. Upstairs offers another bedroom and full bath. The newly refinished hardwood floors are stunning, and the new furnace and central air system from 2024 add peace of mind. It is an adorable turnkey home at a great price. With monthly rents continuing to rise, owning a home like this can be more affordable than renting!
Active
$235,000
717 Blaine St, Red Wing, MN 55066
3beds
1,562sqft
Est.:
Single Family Residence
Built in 1938
9,147.6 Square Feet Lot
$-- Zestimate®
$150/sqft
$-- HOA
What's special
- 47 days |
- 1,358 |
- 81 |
Zillow last checked: 8 hours ago
Listing updated: December 02, 2025 at 07:37am
Listed by:
Andrea Jensen 651-380-5448,
Edina Realty, Inc.,
Julia K. Bohmbach 651-388-0259
Source: NorthstarMLS as distributed by MLS GRID,MLS#: 6810798
Tour with a local agent
Facts & features
Interior
Bedrooms & bathrooms
- Bedrooms: 3
- Bathrooms: 2
- Full bathrooms: 1
- 3/4 bathrooms: 1
Rooms
- Room types: Living Room, Dining Room, Bedroom 1, Bedroom 2, Bedroom 3
Bedroom 1
- Level: Main
- Area: 126 Square Feet
- Dimensions: 14x9
Bedroom 2
- Level: Main
- Area: 108 Square Feet
- Dimensions: 9x12
Bedroom 3
- Level: Upper
- Area: 156 Square Feet
- Dimensions: 12x13
Dining room
- Level: Main
- Area: 110 Square Feet
- Dimensions: 10x11
Living room
- Level: Main
- Area: 198 Square Feet
- Dimensions: 11x18
Heating
- Forced Air
Cooling
- Central Air
Appliances
- Included: Dryer, Electric Water Heater, Microwave, Range, Refrigerator, Washer
Features
- Basement: Block,Unfinished
- Has fireplace: No
Interior area
- Total structure area: 1,562
- Total interior livable area: 1,562 sqft
- Finished area above ground: 1,078
- Finished area below ground: 0
Property
Parking
- Parking features: None
Accessibility
- Accessibility features: None
Features
- Levels: One and One Half
- Stories: 1.5
- Fencing: None
Lot
- Size: 9,147.6 Square Feet
- Dimensions: 50 x 160
- Features: Many Trees
Details
- Foundation area: 484
- Parcel number: 550750240
- Zoning description: Residential-Single Family
Construction
Type & style
- Home type: SingleFamily
- Property subtype: Single Family Residence
Materials
- Vinyl Siding
- Roof: Age Over 8 Years
Condition
- Age of Property: 87
- New construction: No
- Year built: 1938
Utilities & green energy
- Gas: Natural Gas
- Sewer: City Sewer - In Street
- Water: City Water - In Street
Community & HOA
Community
- Subdivision: Betchers Second Add
HOA
- Has HOA: No
Location
- Region: Red Wing
Financial & listing details
- Price per square foot: $150/sqft
- Tax assessed value: $154,200
- Annual tax amount: $1,705
- Date on market: 10/29/2025
- Cumulative days on market: 40 days
Estimated market value
Not available
Estimated sales range
Not available
Not available
Price history
Price history
| Date | Event | Price |
|---|---|---|
| 11/5/2025 | Listed for sale | $235,000+51.6%$150/sqft |
Source: | ||
| 6/5/2025 | Sold | $155,000+6.9%$99/sqft |
Source: | ||
| 4/22/2025 | Pending sale | $145,000$93/sqft |
Source: | ||
| 4/22/2025 | Listing removed | $145,000$93/sqft |
Source: | ||
| 4/17/2025 | Listed for sale | $145,000+52.6%$93/sqft |
Source: | ||
Public tax history
Public tax history
| Year | Property taxes | Tax assessment |
|---|---|---|
| 2024 | $1,760 +19.7% | $121,528 -17% |
| 2023 | $1,470 +9.7% | $146,400 +12.6% |
| 2022 | $1,340 +7.4% | $130,000 +15.5% |
Find assessor info on the county website
BuyAbility℠ payment
Est. payment
$1,477/mo
Principal & interest
$1187
Property taxes
$208
Home insurance
$82
Climate risks
Neighborhood: 55066
Nearby schools
GreatSchools rating
- NASunnyside Elementary SchoolGrades: K-1Distance: 0.9 mi
- 5/10Twin Bluff Middle SchoolGrades: 5-7Distance: 1.1 mi
- 7/10Red Wing Senior High SchoolGrades: 8-12Distance: 2.5 mi
- Loading
- Loading
