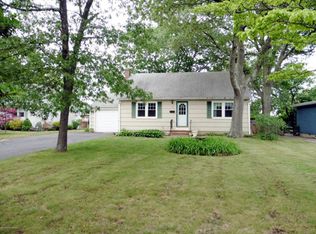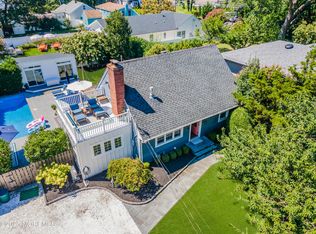Look no further than this charming ranch located in highly sought after Point Pleasant Boro! Approximately 2.5 miles from the beach and Jenkinson's Boardwalk and only a mile from downtown Point Pleasant. The best of the Jersey Shore is only minutes away from your front steps. This home has a LARGE living room with a wood burning stove and boasts a full bath with both a shower stall and a tub. It also includes a large eat in kitchen with a breakfast counter. As you move to the backyard you'll notice a sizable deck with a fenced in yard. The home is also equipped with smart home technology making it easier to control your house's features with the touch of a button. Come see this home before it's too late!
This property is off market, which means it's not currently listed for sale or rent on Zillow. This may be different from what's available on other websites or public sources.


