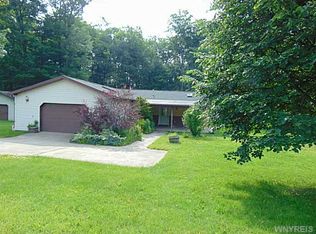Closed
$290,000
717 Barnum Rd, Olean, NY 14760
2beds
1,650sqft
Single Family Residence
Built in 1999
17.69 Acres Lot
$323,000 Zestimate®
$176/sqft
$1,536 Estimated rent
Home value
$323,000
$300,000 - $349,000
$1,536/mo
Zestimate® history
Loading...
Owner options
Explore your selling options
What's special
Discover the charm of modern living in this Cape Cod home, ideally situated in the Town of Olean within the esteemed Portville School District. This residence features an expansive loft area, adaptable as one or two bedrooms, alongside a convenient first-floor primary suite adjacent to the main living space. The home is a storage dream with two walk-in pantries and boasts a uniquely secluded location and unparalleled backyard views that promise daily serenity.
The property has a tankless propane hot water tank, central air conditioning for year-round comfort, and a wood stove for cozy evenings. The partially finished basement offers a versatile space, ideal for a bar or recreational room, plus an additional section for workshop activities.
This home merges functionality with breathtaking aesthetics, providing a backdrop for relaxation and entertainment. Experience the best modern amenities and natural beauty in a house designed to cater to your lifestyle. Embrace this unique opportunity to create your haven in a setting that combines comfort, convenience, and captivating views.
Offers due Wednesday March 6th, by 5pm
Zillow last checked: 8 hours ago
Listing updated: June 04, 2024 at 06:47am
Listed by:
Paul Pezzimenti 716-378-7039,
Howard Hanna Professionals - Olean
Bought with:
Mary L. Karst, 30KA0826754
Howard Hanna Professionals - Olean
Source: NYSAMLSs,MLS#: R1523917 Originating MLS: Chautauqua-Cattaraugus
Originating MLS: Chautauqua-Cattaraugus
Facts & features
Interior
Bedrooms & bathrooms
- Bedrooms: 2
- Bathrooms: 2
- Full bathrooms: 2
- Main level bathrooms: 1
- Main level bedrooms: 1
Heating
- Propane, Forced Air, Wood
Appliances
- Included: Dishwasher, Gas Oven, Gas Range, Propane Water Heater, Refrigerator
- Laundry: Main Level
Features
- Breakfast Bar, Ceiling Fan(s), Eat-in Kitchen, Separate/Formal Living Room, Kitchen Island, Solid Surface Counters, Walk-In Pantry, Bedroom on Main Level, Convertible Bedroom, Loft, Bath in Primary Bedroom, Main Level Primary, Primary Suite
- Flooring: Carpet, Ceramic Tile, Luxury Vinyl, Varies
- Basement: Exterior Entry,Full,Partially Finished,Walk-Up Access
- Number of fireplaces: 1
Interior area
- Total structure area: 1,650
- Total interior livable area: 1,650 sqft
Property
Parking
- Parking features: No Garage, Driveway, Other
Features
- Patio & porch: Deck, Open, Porch
- Exterior features: Deck, Gravel Driveway, Propane Tank - Owned
Lot
- Size: 17.69 Acres
- Dimensions: 561 x 1388
- Features: Secluded, Wooded
Details
- Additional structures: Shed(s), Storage
- Parcel number: 04660010300300020600000000
- Special conditions: Standard
Construction
Type & style
- Home type: SingleFamily
- Architectural style: Cape Cod
- Property subtype: Single Family Residence
Materials
- Wood Siding, Copper Plumbing
- Foundation: Block
- Roof: Asphalt
Condition
- Resale
- Year built: 1999
Utilities & green energy
- Electric: Circuit Breakers
- Sewer: Septic Tank
- Water: Well
Community & neighborhood
Location
- Region: Olean
Other
Other facts
- Listing terms: Cash,Conventional,FHA,USDA Loan,VA Loan
Price history
| Date | Event | Price |
|---|---|---|
| 5/8/2024 | Sold | $290,000+5.5%$176/sqft |
Source: | ||
| 3/6/2024 | Pending sale | $274,900$167/sqft |
Source: | ||
| 3/1/2024 | Listed for sale | $274,900+88.3%$167/sqft |
Source: | ||
| 8/9/2013 | Sold | $146,000+873.3%$88/sqft |
Source: | ||
| 2/8/1995 | Sold | $15,000$9/sqft |
Source: Public Record Report a problem | ||
Public tax history
| Year | Property taxes | Tax assessment |
|---|---|---|
| 2024 | -- | $65,300 |
| 2023 | -- | $65,300 |
| 2022 | -- | $65,300 |
Find assessor info on the county website
Neighborhood: 14760
Nearby schools
GreatSchools rating
- 8/10Portville Elementary SchoolGrades: PK-6Distance: 5.5 mi
- 8/10Portville Junior Senior High SchoolGrades: 7-12Distance: 5.5 mi
Schools provided by the listing agent
- Elementary: Portville Elementary
- High: Portville Junior-Senior High
- District: Portville
Source: NYSAMLSs. This data may not be complete. We recommend contacting the local school district to confirm school assignments for this home.
