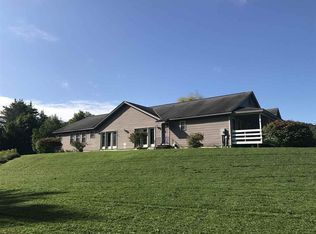Closed
Listed by:
John Snyder,
Snyder Donegan Real Estate Group Cell:802-280-5406
Bought with: Four Corner Properties LLC
$730,000
717 Allen Hill Road, Pomfret, VT 05053
3beds
2,466sqft
Single Family Residence
Built in 1973
10.47 Acres Lot
$765,100 Zestimate®
$296/sqft
$3,555 Estimated rent
Home value
$765,100
$612,000 - $949,000
$3,555/mo
Zestimate® history
Loading...
Owner options
Explore your selling options
What's special
Beautiful setting and piece of land with extensive gardens, a lovely coursing brook and pastoral views located on a quiet road 1/2 mile from pavement (Howe Hill) and convenient to both Woodstock and Hanover/Norwich/Leb, which are about 20 mins in either direction. The house was built by the sellers and they loved it and lived in it for 50 years. It has an open floorplan with big stone-faced fireplace, open to the kitchen and dining area. The great room opens to a south-facing deck that looks down over the lawns to the brook and the distant hills beyond. The first floor has a mud-entry, bath, laundry and door right in from the attached, oversized two-car garage. In addition to the kitchen/living/dining area, there are three bedrooms on the first floor with a bath. Upstairs is a nice bonus room. Ready for your updates, this house is in an excellent location and well-sited.
Zillow last checked: 8 hours ago
Listing updated: August 31, 2024 at 08:00am
Listed by:
John Snyder,
Snyder Donegan Real Estate Group Cell:802-280-5406
Bought with:
Alex Shaffer
Four Corner Properties LLC
Source: PrimeMLS,MLS#: 4994306
Facts & features
Interior
Bedrooms & bathrooms
- Bedrooms: 3
- Bathrooms: 2
- Full bathrooms: 1
- 3/4 bathrooms: 1
Heating
- Oil, Baseboard, Hot Water
Cooling
- None
Appliances
- Included: Dishwasher, Dryer, Range Hood, Refrigerator, Washer, Gas Stove
Features
- Flooring: Carpet, Vinyl
- Basement: Full,Walk-Up Access
- Number of fireplaces: 1
- Fireplace features: Gas, Wood Burning, 1 Fireplace
Interior area
- Total structure area: 3,466
- Total interior livable area: 2,466 sqft
- Finished area above ground: 2,466
- Finished area below ground: 0
Property
Parking
- Total spaces: 2
- Parking features: Gravel, Driveway, Garage
- Garage spaces: 2
- Has uncovered spaces: Yes
Features
- Levels: One and One Half
- Stories: 1
- Exterior features: Deck, Garden, Shed
- Frontage length: Road frontage: 500
Lot
- Size: 10.47 Acres
- Features: Country Setting, Landscaped, Rolling Slope, Near Skiing, Rural
Details
- Zoning description: Res
Construction
Type & style
- Home type: SingleFamily
- Architectural style: Cape
- Property subtype: Single Family Residence
Materials
- Wood Frame
- Foundation: Concrete
- Roof: Asphalt Shingle
Condition
- New construction: No
- Year built: 1973
Utilities & green energy
- Electric: Circuit Breakers
- Sewer: Concrete, Drywell, On-Site Septic Exists
- Utilities for property: Telephone at Site, Fiber Optic Internt Avail
Community & neighborhood
Security
- Security features: Smoke Detector(s)
Location
- Region: North Pomfret
Other
Other facts
- Road surface type: Gravel
Price history
| Date | Event | Price |
|---|---|---|
| 8/30/2024 | Sold | $730,000-8.2%$296/sqft |
Source: | ||
| 5/15/2024 | Price change | $795,000-8.5%$322/sqft |
Source: | ||
| 5/7/2024 | Listed for sale | $869,000$352/sqft |
Source: | ||
Public tax history
Tax history is unavailable.
Neighborhood: 05053
Nearby schools
GreatSchools rating
- 8/10Sharon Elementary SchoolGrades: PK-6Distance: 4.7 mi
- NAWoodstock Union Middle SchoolGrades: 7-8Distance: 8.2 mi
- 7/10White River Valley High SchoolGrades: 9-12Distance: 6.2 mi
Schools provided by the listing agent
- Elementary: Woodstock Elementary School
- Middle: Woodstock Union Middle Sch
- High: Woodstock Senior UHSD #4
- District: Windham Central
Source: PrimeMLS. This data may not be complete. We recommend contacting the local school district to confirm school assignments for this home.

Get pre-qualified for a loan
At Zillow Home Loans, we can pre-qualify you in as little as 5 minutes with no impact to your credit score.An equal housing lender. NMLS #10287.
