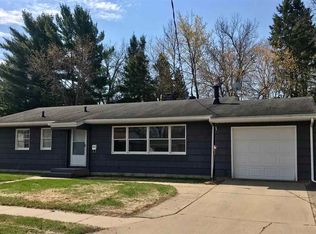You won't believe all this home has to offer! Located near the new middle school and close to the Mesabi Trail, this 4 BR home sits on 2 lots back to back, and has privacy fence on both sides giving you a wonderful area to enjoy off the back deck. This also provides room for the extra garage with it's own access. Inside, everything is bright and there is loads of storage. The walk-in closet and main floor laundry by the back entry is a huge plus! Step downstairs where the T&G paneling provides a cozy atmosphere, and all the egress windows give natural light and 2 generous sized bedrooms. The sauna and bathroom is a welcome addition, plus lots more space ready for you to develop however you like. The roof, skylight and door for the attached garage are new in 2017. Nicely landscaped and lovingly maintained, this could be your new home! Be sure to watch our Virtual Tour.
This property is off market, which means it's not currently listed for sale or rent on Zillow. This may be different from what's available on other websites or public sources.

