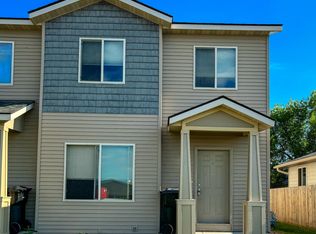Sold on 02/21/24
Price Unknown
717 9th St E, Williston, ND 58801
4beds
1,340sqft
Townhouse
Built in 2011
2,613.6 Square Feet Lot
$236,300 Zestimate®
$--/sqft
$1,818 Estimated rent
Home value
$236,300
$224,000 - $248,000
$1,818/mo
Zestimate® history
Loading...
Owner options
Explore your selling options
What's special
An affordable, spacious property with room for everyone. Conveniently located within walking distance to grocery, gas, schools and the arc, this home is ready for its new owners. Hosting 4 bedrooms and 3 bathrooms, this open concept townhouse is perfect for your family. The laundry area is conveniently located upstairs with all of the sleeping rooms as well. 2 full bathrooms for convenience and a half bath on the main. Appreciate the double car garage with unique storage and extra parking if needed.
Zillow last checked: 8 hours ago
Listing updated: September 03, 2024 at 09:18pm
Listed by:
Kallie D Bratlien 701-770-7797,
Bakken Realty - ND
Bought with:
Lisa A John, 9507
eXp Realty
Source: Great North MLS,MLS#: 4007404
Facts & features
Interior
Bedrooms & bathrooms
- Bedrooms: 4
- Bathrooms: 3
- Full bathrooms: 2
- 1/2 bathrooms: 1
Bedroom 1
- Level: Upper
Bedroom 2
- Level: Upper
Bedroom 4
- Level: Upper
Bathroom 1
- Level: Main
Bathroom 2
- Level: Upper
Bathroom 3
- Level: Upper
Bathroom 3
- Level: Upper
Family room
- Level: Main
Kitchen
- Level: Main
Laundry
- Level: Upper
Heating
- Natural Gas
Cooling
- Central Air
Appliances
- Included: Dishwasher, Microwave, Oven, Refrigerator
Features
- Flooring: Carpet
- Basement: None
- Has fireplace: No
Interior area
- Total structure area: 1,340
- Total interior livable area: 1,340 sqft
- Finished area above ground: 1,340
- Finished area below ground: 0
Property
Parking
- Total spaces: 2
- Parking features: Insulated
- Garage spaces: 2
Features
- Levels: Two
- Stories: 2
- Patio & porch: Porch
- Exterior features: None
- Fencing: None
Lot
- Size: 2,613 sqft
- Dimensions: 20 x 137
- Features: Landscaped
Details
- Parcel number: 01541000000040
Construction
Type & style
- Home type: Townhouse
- Property subtype: Townhouse
Materials
- Vinyl Siding
- Foundation: Concrete Perimeter
- Roof: Asphalt
Condition
- New construction: No
- Year built: 2011
Utilities & green energy
- Sewer: Public Sewer
- Water: Public
Community & neighborhood
Security
- Security features: Smoke Detector(s)
Location
- Region: Williston
HOA & financial
HOA
- Has HOA: Yes
- HOA fee: $100 monthly
- Services included: Common Area Maintenance, Insurance, Maintenance Grounds
Other
Other facts
- Listing terms: VA Loan,USDA Loan,Cash,Conventional,FHA
- Road surface type: Asphalt
Price history
| Date | Event | Price |
|---|---|---|
| 2/21/2024 | Sold | -- |
Source: Great North MLS #4007404 | ||
| 10/15/2023 | Price change | $202,000-5.2%$151/sqft |
Source: Great North MLS #4007404 | ||
| 7/15/2023 | Listed for sale | $213,000$159/sqft |
Source: Great North MLS #4007404 | ||
| 6/24/2023 | Pending sale | $213,000$159/sqft |
Source: Great North MLS #4007404 | ||
| 6/16/2023 | Listed for sale | $213,000+6.5%$159/sqft |
Source: Great North MLS #4007404 | ||
Public tax history
| Year | Property taxes | Tax assessment |
|---|---|---|
| 2024 | $1,321 +3.3% | $74,420 +0.4% |
| 2023 | $1,279 -13.9% | $74,140 -12.1% |
| 2022 | $1,486 -5% | $84,340 -5.9% |
Find assessor info on the county website
Neighborhood: 58801
Nearby schools
GreatSchools rating
- NAWilliston Middle SchoolGrades: 7-8Distance: 0.9 mi
- NADel Easton Alternative High SchoolGrades: 10-12Distance: 1.5 mi
