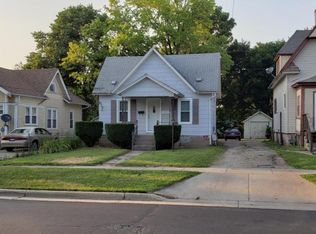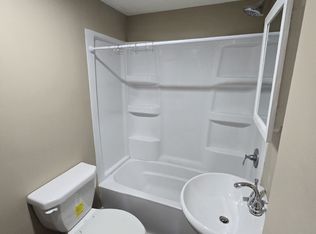Closed
$120,000
717 9th Street, Beloit, WI 53511
4beds
1,468sqft
Single Family Residence
Built in 1888
8,712 Square Feet Lot
$125,000 Zestimate®
$82/sqft
$1,724 Estimated rent
Home value
$125,000
$110,000 - $143,000
$1,724/mo
Zestimate® history
Loading...
Owner options
Explore your selling options
What's special
Attn. investors or first time home buyers. Large 4 bedroom ... 2 bath home. Main floor has two full baths including main floor master bedroom. Large eat in kitchen ... nice sized yard and close to downtown ... schools and shopping. Tenant occupied. Tenant month to month. Rent is $1,150 a month ... tenant pays all utilities. Tenant occupied so please allow 24 hr. notice for all showings. Schedule all showings online. Will not qualify for FHA or VA financing. Showings to be Monday & Wednesday 6:00-8:00pm only ... Saturdays after 2:00pm ... and anytime on Sundays.
Zillow last checked: 8 hours ago
Listing updated: May 03, 2025 at 09:11am
Listed by:
Michael Rorabeck Pref:608-289-2241,
Century 21 Affiliated
Bought with:
Heidi Rose Anderson
Source: WIREX MLS,MLS#: 1993438 Originating MLS: South Central Wisconsin MLS
Originating MLS: South Central Wisconsin MLS
Facts & features
Interior
Bedrooms & bathrooms
- Bedrooms: 4
- Bathrooms: 2
- Full bathrooms: 2
- Main level bedrooms: 2
Primary bedroom
- Level: Main
- Area: 208
- Dimensions: 16 x 13
Bedroom 2
- Level: Main
- Area: 132
- Dimensions: 12 x 11
Bedroom 3
- Level: Upper
- Area: 195
- Dimensions: 15 x 13
Bedroom 4
- Level: Upper
- Area: 100
- Dimensions: 10 x 10
Bathroom
- Features: Master Bedroom Bath: Full, Master Bedroom Bath
Kitchen
- Level: Main
- Area: 238
- Dimensions: 17 x 14
Living room
- Level: Main
- Area: 210
- Dimensions: 15 x 14
Heating
- Oil, Forced Air
Appliances
- Included: Range/Oven, Refrigerator
Features
- Basement: Full
Interior area
- Total structure area: 1,468
- Total interior livable area: 1,468 sqft
- Finished area above ground: 1,468
- Finished area below ground: 0
Property
Parking
- Total spaces: 1
- Parking features: 1 Car, Detached
- Garage spaces: 1
Features
- Levels: One and One Half
- Stories: 1
Lot
- Size: 8,712 sqft
- Features: Sidewalks
Details
- Parcel number: 206 13570350
- Zoning: R-1b
- Special conditions: Arms Length
Construction
Type & style
- Home type: SingleFamily
- Architectural style: Prairie/Craftsman
- Property subtype: Single Family Residence
Materials
- Wood Siding
Condition
- 21+ Years
- New construction: No
- Year built: 1888
Utilities & green energy
- Sewer: Public Sewer
- Water: Public
Community & neighborhood
Location
- Region: Beloit
- Municipality: Beloit
Price history
| Date | Event | Price |
|---|---|---|
| 5/2/2025 | Sold | $120,000-11%$82/sqft |
Source: | ||
| 3/24/2025 | Pending sale | $134,900$92/sqft |
Source: | ||
| 2/14/2025 | Listed for sale | $134,900+133%$92/sqft |
Source: | ||
| 9/3/2022 | Listing removed | -- |
Source: Zillow Rental Network_1 Report a problem | ||
| 7/27/2022 | Price change | $1,150-8%$1/sqft |
Source: Zillow Rental Network_1 Report a problem | ||
Public tax history
| Year | Property taxes | Tax assessment |
|---|---|---|
| 2024 | $1,429 -8.2% | $118,000 +19% |
| 2023 | $1,557 -3.7% | $99,200 |
| 2022 | $1,616 -1.6% | $99,200 +89.3% |
Find assessor info on the county website
Neighborhood: 53511
Nearby schools
GreatSchools rating
- 1/10Hackett Elementary SchoolGrades: PK-3Distance: 0.2 mi
- 2/10Memorial High SchoolGrades: 9-12Distance: 0.9 mi
Schools provided by the listing agent
- High: Memorial
- District: Beloit
Source: WIREX MLS. This data may not be complete. We recommend contacting the local school district to confirm school assignments for this home.
Get pre-qualified for a loan
At Zillow Home Loans, we can pre-qualify you in as little as 5 minutes with no impact to your credit score.An equal housing lender. NMLS #10287.
Sell with ease on Zillow
Get a Zillow Showcase℠ listing at no additional cost and you could sell for —faster.
$125,000
2% more+$2,500
With Zillow Showcase(estimated)$127,500

