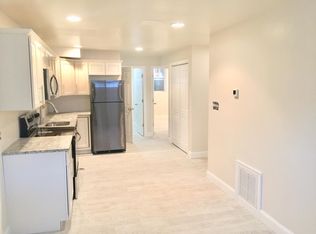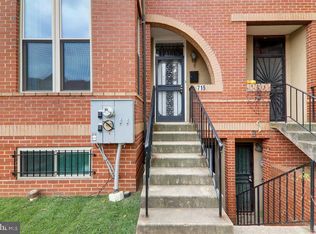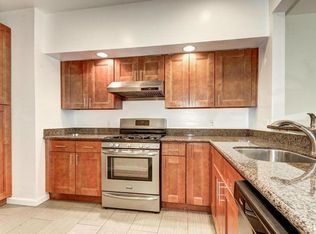This refinished 4 BD, 3.5 BA townhome is in the heart of the H Street Corridor! Quick walks to metro, bars, shopping, and the new Whole Foods grocery! Just one block from the lively H Street. Newly renovated kitchen with premium stainless-steel appliances, granite counters; and abundant of storage for seasonal items. This spacious floorplan has a cozy living room with operable fireplace to stay warm during the winter season. This beautiful unit offers a bright dining room; high ceilings; hardwood floors; spacious master suite; updated baths; one off-street parking space. The smaller bedroom is suited for a petite bedroom / nursery or office/den. It does not have a built-in closet and can only fit a single bed. Building Amenities Rear yard parking spots Bicycle storage in basement Building storage cages in basement Rooftop Deck Onsite Elevator Apartment Features Huge Finished Basement with private entrance Stainless Steel Appliances Luxury Vinyl Flooring Throughout Large Patio / Balcony Fully updated kitchen Gorgeous Updated Bathroom Utility Breakdown: Water is flat fee of $150. Gas and trash are included with the rent. The tenant is responsible for setting up the electric and cable / internet. $50 Application Fee per applicant 18 years or older. This unit will go fast, so please do call or email to schedule a showing! Utility Breakdown: Water is flat fee of $150. Gas and trash are included with the rent. The tenant is responsible for setting up the electric and cable / internet.
This property is off market, which means it's not currently listed for sale or rent on Zillow. This may be different from what's available on other websites or public sources.


