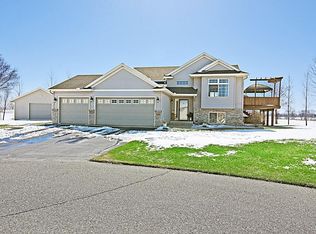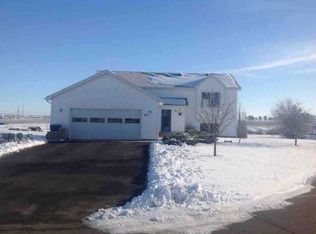Closed
$322,000
717 8th Ave SW, Rice, MN 56367
4beds
2,028sqft
Single Family Residence
Built in 2006
0.43 Acres Lot
$325,000 Zestimate®
$159/sqft
$2,034 Estimated rent
Home value
$325,000
Estimated sales range
Not available
$2,034/mo
Zestimate® history
Loading...
Owner options
Explore your selling options
What's special
Tucked away in a peaceful cul-de-sac, this move-in ready, 4 bedroom, 2 bathroom home, offers a spacious three stall garage and a welcoming large foyer. Recent updates include a newer roof, newer siding, flooring in the foyer and upper level, a smart washer and dryer, and upgraded stainless steel appliances. A large deck overlooks a scenic backyard, with farmland beyond, ensuring lasting privacy. This charming home is perfect for tranquil living.
Zillow last checked: 8 hours ago
Listing updated: June 30, 2025 at 12:52pm
Listed by:
Bobby Kuhlmann 320-247-2483,
Edina Realty, Inc.
Bought with:
Ronald Klaers
Coldwell Banker Realty
Source: NorthstarMLS as distributed by MLS GRID,MLS#: 6718296
Facts & features
Interior
Bedrooms & bathrooms
- Bedrooms: 4
- Bathrooms: 2
- Full bathrooms: 2
Bedroom 1
- Level: Upper
- Area: 168 Square Feet
- Dimensions: 12x14
Bedroom 2
- Level: Upper
- Area: 144 Square Feet
- Dimensions: 12x12
Bedroom 3
- Level: Lower
- Area: 156 Square Feet
- Dimensions: 12x13
Bedroom 4
- Level: Lower
- Area: 132 Square Feet
- Dimensions: 11x12
Dining room
- Level: Upper
- Area: 144 Square Feet
- Dimensions: 12x12
Family room
- Level: Lower
- Area: 240 Square Feet
- Dimensions: 15x16
Kitchen
- Level: Upper
- Area: 240 Square Feet
- Dimensions: 12x20
Living room
- Level: Upper
- Area: 224 Square Feet
- Dimensions: 16x14
Heating
- Forced Air
Cooling
- Central Air
Appliances
- Included: Dishwasher, Dryer, Microwave, Range, Refrigerator, Washer
Features
- Basement: Egress Window(s),Finished,Full
- Has fireplace: No
Interior area
- Total structure area: 2,028
- Total interior livable area: 2,028 sqft
- Finished area above ground: 1,014
- Finished area below ground: 1,014
Property
Parking
- Total spaces: 3
- Parking features: Attached, Asphalt
- Attached garage spaces: 3
- Details: Garage Dimensions (34x24)
Accessibility
- Accessibility features: None
Features
- Levels: Multi/Split
Lot
- Size: 0.43 Acres
- Dimensions: 66 x 109 x 116 x 74 x 63 x 117
- Features: Wooded
Details
- Foundation area: 1014
- Parcel number: 150078300
- Zoning description: Residential-Single Family
Construction
Type & style
- Home type: SingleFamily
- Property subtype: Single Family Residence
Materials
- Brick/Stone, Vinyl Siding, Block, Brick, Concrete
- Roof: Age 8 Years or Less,Asphalt
Condition
- Age of Property: 19
- New construction: No
- Year built: 2006
Utilities & green energy
- Gas: Natural Gas
- Sewer: City Sewer/Connected
- Water: City Water/Connected
Community & neighborhood
Location
- Region: Rice
- Subdivision: Field Of Dreams
HOA & financial
HOA
- Has HOA: No
Price history
| Date | Event | Price |
|---|---|---|
| 9/10/2025 | Sold | $322,000$159/sqft |
Source: Public Record Report a problem | ||
| 6/27/2025 | Sold | $322,000-0.9%$159/sqft |
Source: | ||
| 5/27/2025 | Pending sale | $325,000$160/sqft |
Source: | ||
| 5/12/2025 | Price change | $325,000-4.4%$160/sqft |
Source: | ||
| 5/9/2025 | Listed for sale | $340,000+129.7%$168/sqft |
Source: | ||
Public tax history
| Year | Property taxes | Tax assessment |
|---|---|---|
| 2025 | $3,178 +3.7% | $308,200 +5.3% |
| 2024 | $3,066 +2.9% | $292,600 +1.5% |
| 2023 | $2,980 +13.2% | $288,300 +10.8% |
Find assessor info on the county website
Neighborhood: 56367
Nearby schools
GreatSchools rating
- 7/10Rice Elementary SchoolGrades: PK-5Distance: 1 mi
- 4/10Sauk Rapids-Rice Middle SchoolGrades: 6-8Distance: 11 mi
- 6/10Sauk Rapids-Rice Senior High SchoolGrades: 9-12Distance: 10.5 mi

Get pre-qualified for a loan
At Zillow Home Loans, we can pre-qualify you in as little as 5 minutes with no impact to your credit score.An equal housing lender. NMLS #10287.
Sell for more on Zillow
Get a free Zillow Showcase℠ listing and you could sell for .
$325,000
2% more+ $6,500
With Zillow Showcase(estimated)
$331,500
