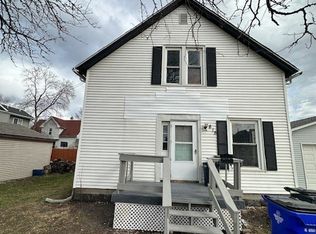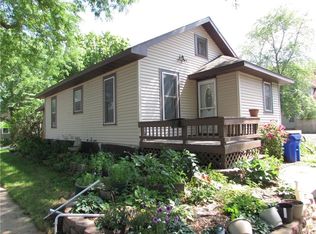Sold for $112,500 on 07/25/25
$112,500
717 8th Ave SW, Cedar Rapids, IA 52404
3beds
1,347sqft
Single Family Residence, Residential
Built in 1902
4,791.6 Square Feet Lot
$113,600 Zestimate®
$84/sqft
$1,754 Estimated rent
Home value
$113,600
$107,000 - $122,000
$1,754/mo
Zestimate® history
Loading...
Owner options
Explore your selling options
What's special
Spacious kitchen with new cabinets and new appliances walk-in pantry. 3 bedroom 2 baths, large walk in closets, lots of storage, new roof, new siding, new gutters, upgraded electric, plenty of parking at rear of lot. New light fixtures, new LVP, new paint, some newer windows, ready to move on into!
Zillow last checked: 8 hours ago
Listing updated: August 05, 2025 at 02:07pm
Listed by:
Wendy Fountain 319-621-3444,
Sellers & Seekers Real Estate
Bought with:
Keller Williams Legacy Group
Source: Iowa City Area AOR,MLS#: 202503394
Facts & features
Interior
Bedrooms & bathrooms
- Bedrooms: 3
- Bathrooms: 2
- Full bathrooms: 2
Heating
- Forced Air
Cooling
- Central Air
Appliances
- Included: Dishwasher, Range Or Oven, Refrigerator
- Laundry: Laundry Room, Main Level
Features
- High Ceilings, Entrance Foyer, Foyer Two Story, Rear Stairs, Breakfast Area
- Flooring: Carpet, Wood, LVP, Vinyl
- Basement: Full
- Attic: Expandable
- Has fireplace: No
- Fireplace features: None
Interior area
- Total structure area: 1,347
- Total interior livable area: 1,347 sqft
- Finished area above ground: 1,347
- Finished area below ground: 0
Property
Parking
- Total spaces: 2
- Parking features: Parking Pad
- Has uncovered spaces: Yes
Features
- Levels: Two
- Stories: 2
- Patio & porch: Front Porch
Lot
- Size: 4,791 sqft
- Dimensions: 50 x 98
- Features: Less Than Half Acre
Details
- Parcel number: 0371429408002
- Zoning: Residential
- Special conditions: Standard
Construction
Type & style
- Home type: SingleFamily
- Property subtype: Single Family Residence, Residential
Materials
- Frame, Aluminum Siding, Vinyl, Composit
Condition
- Year built: 1902
Utilities & green energy
- Sewer: Public Sewer
- Water: Public
Community & neighborhood
Community
- Community features: Near Shopping, Close To School
Location
- Region: Cedar Rapids
- Subdivision: BUCHANAN & REED'S
HOA & financial
HOA
- Services included: None
Other
Other facts
- Listing terms: Conventional,Cash
Price history
| Date | Event | Price |
|---|---|---|
| 7/25/2025 | Sold | $112,500-5.5%$84/sqft |
Source: | ||
| 6/4/2025 | Price change | $119,000-4.7%$88/sqft |
Source: | ||
| 5/22/2025 | Listed for sale | $124,900+256.9%$93/sqft |
Source: | ||
| 1/21/2025 | Sold | $35,000-12.3%$26/sqft |
Source: | ||
| 12/13/2024 | Pending sale | $39,900$30/sqft |
Source: | ||
Public tax history
| Year | Property taxes | Tax assessment |
|---|---|---|
| 2024 | $1,494 -13.4% | $65,300 |
| 2023 | $1,725 -8.8% | $65,300 +6.2% |
| 2022 | $1,891 +33.2% | $61,500 +8.8% |
Find assessor info on the county website
Neighborhood: Taylor
Nearby schools
GreatSchools rating
- 4/10Taylor Elementary SchoolGrades: PK-5Distance: 0.1 mi
- 2/10Wilson Middle SchoolGrades: 6-8Distance: 1.1 mi
- 1/10Thomas Jefferson High SchoolGrades: 9-12Distance: 1 mi

Get pre-qualified for a loan
At Zillow Home Loans, we can pre-qualify you in as little as 5 minutes with no impact to your credit score.An equal housing lender. NMLS #10287.
Sell for more on Zillow
Get a free Zillow Showcase℠ listing and you could sell for .
$113,600
2% more+ $2,272
With Zillow Showcase(estimated)
$115,872
