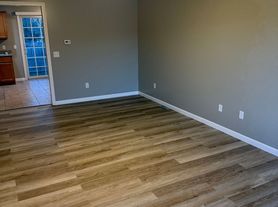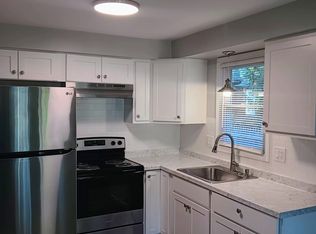This home was built in 1783! Historic indeed. This home sits on the corner of Stony Hill Rd and Springfield Street.
The first floor of this home features a modern kitchen with abundant blond cabinets, dishwasher, stove and refrigerator with a good sized separate eating area and a convenient pass through. Enjoy your meals looking through the picture window to the large yard with easy to care for hardwood flooring.
Relax in the good size dinning room featuring fresh paint, open shelves, large counter, built in desk space, built in corner cabinet, ceiling fan, hardwood flooring and a cozy fireplace. There is a half bath with comfort height, low flow commode; large bright living room with fresh paint, hardwood flooring and fireplace which completes the first floor.
The second floor of this home features wide plank flooring in the hall, master bedroom with two closets and wall to wall carpeting . The second bedroom also has wall to wall carpeting and two closets. The third bedroom with wood flooring and also attic access from the third bedroom for additional storage space. The full bathroom has fresh paint with ceramic tiles and tub/shower.
NOTE: Both carpeted bedroom with have new carpeting as will the main hallway and stairs. The bathroom will be painted and have some updated fixtures -coming soon.
The bright enclosed rear porch is added space to kick back and relax. Large basement with laundry hookups. Electric and oil baseboard heat is paid by the resident. Snow removal, landscaping and trash fees are paid for your added convenience.
Professionally managed and maintained. First month's rent, last month rent and Security Deposit (equal to the rent) plus a $250.00 lock fee is required to move in. This is a non-smoking (no tobacco, no marijuana, no vaping) home. Two assigned parking space are included ( one in garage and one outside the garage). No pets allowed (ESA and SA accommodation requests accepted).
Apartment for rent
$2,500/mo
Fees may apply
717-719 Stony Hill Rd, Wilbraham, MA 01095
3beds
1,820sqft
Price may not include required fees and charges.
Apartment
Available now
Attached garage parking
Fireplace
What's special
Cozy fireplaceEnclosed rear porchLaundry hookupsDinning roomModern kitchenSeparate eating areaCeiling fan
- 101 days |
- -- |
- -- |
Zillow last checked: 12 hours ago
Listing updated: November 02, 2025 at 03:02am
Learn more about the building:
Travel times
Looking to buy when your lease ends?
Consider a first-time homebuyer savings account designed to grow your down payment with up to a 6% match & a competitive APY.
Facts & features
Interior
Bedrooms & bathrooms
- Bedrooms: 3
- Bathrooms: 2
- Full bathrooms: 1
- 1/2 bathrooms: 1
Heating
- Fireplace
Appliances
- Included: Dishwasher, Range Oven, Refrigerator
Features
- Has fireplace: Yes
Interior area
- Total interior livable area: 1,820 sqft
Property
Parking
- Parking features: Attached, Garage, Parking Lot
- Has attached garage: Yes
- Details: Contact manager
Features
- Exterior features: Garbage, Garden, Lawn, Water, Water and Sewer, easy access to Route 20, great school system, landscaping, sewer, snow removal
Details
- Parcel number: WILBM11150B516L4939
Construction
Type & style
- Home type: Apartment
- Property subtype: Apartment
Utilities & green energy
- Utilities for property: Garbage, Water
Building
Details
- Building name: 717-719 Stony Hill Road
Community & HOA
Location
- Region: Wilbraham
Financial & listing details
- Lease term: Contact For Details
Price history
| Date | Event | Price |
|---|---|---|
| 8/29/2025 | Price change | $1,300-48%$1/sqft |
Source: Zillow Rentals | ||
| 8/29/2025 | Listed for rent | $2,500+4.2%$1/sqft |
Source: Zillow Rentals | ||
| 4/2/2022 | Listing removed | -- |
Source: Zillow Rental Network_1 | ||
| 2/16/2022 | Listed for rent | $2,400$1/sqft |
Source: Zillow Rental Network_1 | ||
| 1/26/2017 | Sold | $262,000$144/sqft |
Source: Public Record | ||

