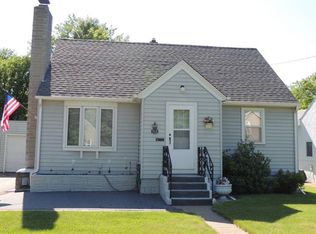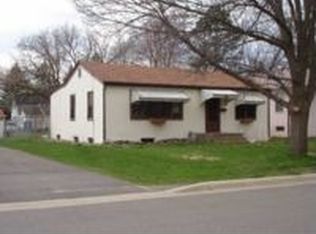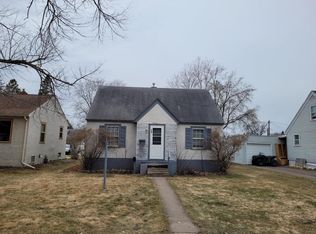Closed
$200,000
717 5th Ave NE, Brainerd, MN 56401
2beds
1,923sqft
Single Family Residence
Built in 1940
7,405.2 Square Feet Lot
$205,100 Zestimate®
$104/sqft
$1,390 Estimated rent
Home value
$205,100
$176,000 - $238,000
$1,390/mo
Zestimate® history
Loading...
Owner options
Explore your selling options
What's special
Discover the perfect home in the heart of Northeast Brainerd, a delightful 2 bedroom, 2 bathroom residence designed for comfort and convenience. Begin your day in the inviting living room, ideal for relaxation, or host memorable gatherings in the elegant formal dining room. The main floor laundry room adds ease to your daily routine, while the basement features a versatile family room, offering flexibility to suit your lifestyle. Generous storage space in the basement ensures ample room for your belongings. Additionally, the home includes a spacious 24x26 garage, perfect for parking and additional storage needs. Strategically situated near shopping, dining options, and schools, this residence provides you with not just a home, but a community connection. Embrace the harmonious blend of comfort, convenience, and location by making this charming residence your own today!
Zillow last checked: 8 hours ago
Listing updated: May 06, 2025 at 09:44am
Listed by:
Albin Kuschel 218-831-1255,
Edina Realty, Inc.,
Dustin Kuschel 218-831-2785
Bought with:
Paul Heinlen
LPT Realty, LLC
Source: NorthstarMLS as distributed by MLS GRID,MLS#: 6688046
Facts & features
Interior
Bedrooms & bathrooms
- Bedrooms: 2
- Bathrooms: 2
- Full bathrooms: 1
- 1/2 bathrooms: 1
Bedroom 1
- Level: Main
- Area: 145.2 Square Feet
- Dimensions: 13.2x11
Bedroom 2
- Level: Lower
- Area: 187.92 Square Feet
- Dimensions: 10.8x17.4
Dining room
- Level: Main
- Area: 138.6 Square Feet
- Dimensions: 11x12.6
Family room
- Level: Lower
- Area: 187.92 Square Feet
- Dimensions: 10.8x17.4
Kitchen
- Level: Main
- Area: 97.9 Square Feet
- Dimensions: 8.9x11
Living room
- Level: Main
- Area: 214.23 Square Feet
- Dimensions: 11.10x19.3
Heating
- Forced Air
Cooling
- Central Air
Appliances
- Included: Dishwasher, Dryer, Electric Water Heater, Microwave, Range, Refrigerator, Washer
Features
- Basement: Block,Daylight,Partial,Partially Finished,Storage Space
- Has fireplace: No
Interior area
- Total structure area: 1,923
- Total interior livable area: 1,923 sqft
- Finished area above ground: 1,215
- Finished area below ground: 340
Property
Parking
- Total spaces: 2
- Parking features: Detached, Asphalt
- Garage spaces: 2
- Details: Garage Dimensions (24x26)
Accessibility
- Accessibility features: None
Features
- Levels: One
- Stories: 1
Lot
- Size: 7,405 sqft
- Dimensions: 50 x 150
Details
- Additional structures: Storage Shed
- Foundation area: 1215
- Parcel number: 41191357
- Zoning description: Residential-Single Family
Construction
Type & style
- Home type: SingleFamily
- Property subtype: Single Family Residence
Materials
- Stucco, Frame
- Roof: Asphalt,Pitched
Condition
- Age of Property: 85
- New construction: No
- Year built: 1940
Utilities & green energy
- Electric: Circuit Breakers, 150 Amp Service, Power Company: Brainerd Public Utilities
- Gas: Natural Gas
- Sewer: City Sewer/Connected
- Water: City Water/Connected
Community & neighborhood
Location
- Region: Brainerd
- Subdivision: Haines Add The Wn Of East Bra
HOA & financial
HOA
- Has HOA: No
Other
Other facts
- Road surface type: Paved
Price history
| Date | Event | Price |
|---|---|---|
| 4/23/2025 | Sold | $200,000$104/sqft |
Source: | ||
| 3/29/2025 | Pending sale | $200,000$104/sqft |
Source: | ||
| 3/22/2025 | Listed for sale | $200,000$104/sqft |
Source: | ||
Public tax history
| Year | Property taxes | Tax assessment |
|---|---|---|
| 2024 | $1,879 +6.8% | $179,407 +1.1% |
| 2023 | $1,759 -0.3% | $177,381 +15.4% |
| 2022 | $1,765 +3.8% | $153,728 +25.5% |
Find assessor info on the county website
Neighborhood: 56401
Nearby schools
GreatSchools rating
- 8/10Lowell Elementary SchoolGrades: K-4Distance: 0.1 mi
- 6/10Forestview Middle SchoolGrades: 5-8Distance: 5.3 mi
- 9/10Brainerd Senior High SchoolGrades: 9-12Distance: 1.4 mi

Get pre-qualified for a loan
At Zillow Home Loans, we can pre-qualify you in as little as 5 minutes with no impact to your credit score.An equal housing lender. NMLS #10287.
Sell for more on Zillow
Get a free Zillow Showcase℠ listing and you could sell for .
$205,100
2% more+ $4,102
With Zillow Showcase(estimated)
$209,202

