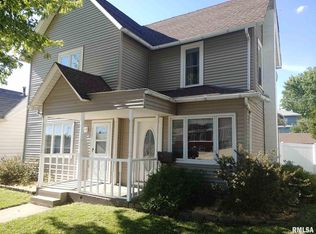Sold for $83,000 on 08/28/23
$83,000
717 13th Ave, Fulton, IL 61252
3beds
1,272sqft
Single Family Residence, Residential
Built in 1900
5,357.88 Square Feet Lot
$111,300 Zestimate®
$65/sqft
$1,157 Estimated rent
Home value
$111,300
$101,000 - $122,000
$1,157/mo
Zestimate® history
Loading...
Owner options
Explore your selling options
What's special
Affordable home on a corner lot, close to Fulton's downtown and river front. The main floor features a large, modernized kitchen, living room and formal dining room with hardwood floors, a main floor bedroom with hardwood floors, a full bathroom with jacuzzi style tub, and main floor laundry. Upstairs you will find two additional bedrooms and some partially finished attic space, making for a huge closet in the main bedroom. The full basement will allow for plenty of storage space. Spacious, enclosed porches on the front and back of the house. Large, fenced in yard and a single car detached garage. Many replacement vinyl windows throughout.
Zillow last checked: 8 hours ago
Listing updated: August 31, 2023 at 01:01pm
Listed by:
Hannah Peart Customer:563-441-1776,
Ruhl&Ruhl REALTORS Clinton,
Gene Weigant,
Ruhl&Ruhl REALTORS Clinton
Bought with:
Sandy Huizenga, S68900000/475.193727
Ruhl&Ruhl REALTORS Clinton
Source: RMLS Alliance,MLS#: QC4242860 Originating MLS: Quad City Area Realtor Association
Originating MLS: Quad City Area Realtor Association

Facts & features
Interior
Bedrooms & bathrooms
- Bedrooms: 3
- Bathrooms: 1
- Full bathrooms: 1
Bedroom 1
- Level: Upper
- Dimensions: 15ft 3in x 13ft 1in
Bedroom 2
- Level: Upper
- Dimensions: 9ft 7in x 7ft 6in
Bedroom 3
- Level: Main
- Dimensions: 12ft 1in x 9ft 7in
Other
- Level: Main
- Dimensions: 15ft 2in x 13ft 2in
Other
- Area: 0
Additional level
- Area: 0
Additional room
- Description: Bathroom
- Level: Main
- Dimensions: 13ft 8in x 5ft 2in
Additional room 2
- Description: Front Porch
- Level: Main
- Dimensions: 16ft 6in x 6ft 5in
Kitchen
- Level: Main
- Dimensions: 13ft 9in x 11ft 2in
Laundry
- Level: Main
- Dimensions: 13ft 1in x 5ft 6in
Living room
- Level: Main
- Dimensions: 17ft 1in x 13ft 4in
Main level
- Area: 888
Upper level
- Area: 384
Heating
- Forced Air
Cooling
- Central Air
Appliances
- Included: Microwave, Range, Refrigerator, Washer, Dryer, Electric Water Heater
Features
- Windows: Replacement Windows
- Basement: Full,Unfinished
- Attic: Storage
Interior area
- Total structure area: 1,272
- Total interior livable area: 1,272 sqft
Property
Parking
- Total spaces: 1
- Parking features: Detached
- Garage spaces: 1
- Details: Number Of Garage Remotes: 0
Features
- Levels: Two
Lot
- Size: 5,357 sqft
- Dimensions: 48 x 112
- Features: Corner Lot, Level
Details
- Parcel number: 0128328005
Construction
Type & style
- Home type: SingleFamily
- Property subtype: Single Family Residence, Residential
Materials
- Frame, Aluminum Siding
- Foundation: Block, Stone
- Roof: Shingle
Condition
- New construction: No
- Year built: 1900
Utilities & green energy
- Sewer: Public Sewer
- Water: Public
Community & neighborhood
Location
- Region: Fulton
- Subdivision: None
Price history
| Date | Event | Price |
|---|---|---|
| 8/28/2023 | Sold | $83,000$65/sqft |
Source: | ||
| 7/26/2023 | Pending sale | $83,000$65/sqft |
Source: | ||
| 7/19/2023 | Price change | $83,000-4.6%$65/sqft |
Source: | ||
| 6/19/2023 | Price change | $87,000-7.4%$68/sqft |
Source: | ||
| 5/17/2023 | Listed for sale | $94,000-1.1%$74/sqft |
Source: | ||
Public tax history
| Year | Property taxes | Tax assessment |
|---|---|---|
| 2024 | $1,946 -13.4% | $30,275 +8.1% |
| 2023 | $2,248 +37.3% | $28,012 +9.1% |
| 2022 | $1,637 +2.6% | $25,683 +2.4% |
Find assessor info on the county website
Neighborhood: 61252
Nearby schools
GreatSchools rating
- 4/10Fulton Elementary SchoolGrades: K-5Distance: 0.6 mi
- 3/10River Bend Middle SchoolGrades: 6-8Distance: 0.6 mi
- 8/10Fulton High SchoolGrades: 9-12Distance: 0.4 mi
Schools provided by the listing agent
- Elementary: Fulton
- Middle: Fulton
- High: Fulton
Source: RMLS Alliance. This data may not be complete. We recommend contacting the local school district to confirm school assignments for this home.

Get pre-qualified for a loan
At Zillow Home Loans, we can pre-qualify you in as little as 5 minutes with no impact to your credit score.An equal housing lender. NMLS #10287.
