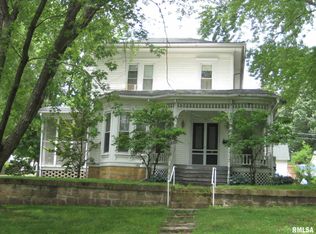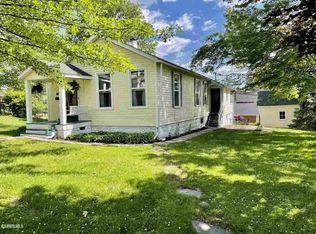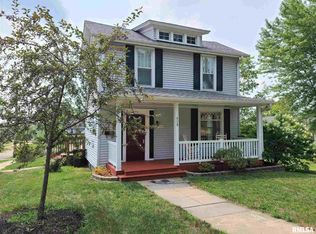Sold for $183,900 on 05/16/25
$183,900
717 11th Ave, Fulton, IL 61252
5beds
2,054sqft
Single Family Residence, Residential
Built in 1890
6,534 Square Feet Lot
$194,800 Zestimate®
$90/sqft
$1,715 Estimated rent
Home value
$194,800
Estimated sales range
Not available
$1,715/mo
Zestimate® history
Loading...
Owner options
Explore your selling options
What's special
Wow! Don't miss your opportunity to own this beautifully well maintained 5 bedroom, 2 bath, 1890 colonial home full of original character, natural light, and history. It is conveniently located a block from 10th Avenue park and close to downtown. The whole house had Feldco windows installed in 2022. This home features a great layout with 10ft. ceilings and no shortage of storage and charm. In the bright and large living room you'll find beautiful woodwork and built-ins. The closet at the back of the room has a storage nook that's rumored to have ties to the underground railroad! More built-ins can be found in the formal dining room and kitchen. There is a full bathroom and two bedrooms on the main floor. One has been converted to a main floor laundry room. Upstairs are three spacious bedrooms and another full bathroom. One of the bedrooms boasts a walk-in closet with built-in dressers. There is a large walk-up attic and full basement for all your storage needs. Outside, you can enjoy your coffee on the generous front porch with vinyl railings or side porch with Trex decking and a ramp for easy entry. There is a 1 car detached garage out back. Schedule your private showing today!
Zillow last checked: 8 hours ago
Listing updated: May 17, 2025 at 01:19pm
Listed by:
Mara Barber Cell:563-249-6037,
Coldwell Banker Howes & Jefferies REALTORS
Bought with:
Hannah Peart, B62289000/475.184083
Ruhl&Ruhl REALTORS Clinton
Source: RMLS Alliance,MLS#: QC4261618 Originating MLS: Quad City Area Realtor Association
Originating MLS: Quad City Area Realtor Association

Facts & features
Interior
Bedrooms & bathrooms
- Bedrooms: 5
- Bathrooms: 2
- Full bathrooms: 2
Bedroom 1
- Level: Main
- Dimensions: 15ft 0in x 11ft 5in
Bedroom 2
- Level: Main
- Dimensions: 11ft 8in x 10ft 6in
Bedroom 3
- Level: Upper
- Dimensions: 13ft 7in x 12ft 5in
Bedroom 4
- Level: Upper
- Dimensions: 12ft 6in x 13ft 9in
Bedroom 5
- Level: Upper
- Dimensions: 14ft 3in x 12ft 5in
Other
- Level: Main
- Dimensions: 10ft 9in x 12ft 9in
Kitchen
- Level: Main
- Dimensions: 12ft 0in x 9ft 0in
Laundry
- Level: Main
- Dimensions: 11ft 8in x 10ft 6in
Living room
- Level: Main
- Dimensions: 14ft 1in x 23ft 0in
Main level
- Area: 1254
Upper level
- Area: 800
Heating
- Forced Air
Cooling
- Central Air
Appliances
- Included: Dryer, Range, Refrigerator, Washer, Gas Water Heater
Features
- Windows: Replacement Windows
- Basement: Full,Unfinished
Interior area
- Total structure area: 2,054
- Total interior livable area: 2,054 sqft
Property
Parking
- Total spaces: 1
- Parking features: Detached
- Garage spaces: 1
- Details: Number Of Garage Remotes: 2
Accessibility
- Accessibility features: Main Level Entry
Features
- Levels: Two
- Patio & porch: Deck, Porch
Lot
- Size: 6,534 sqft
- Dimensions: 60 x 112 x 60 x 112
- Features: Corner Lot
Details
- Parcel number: 0128183005
Construction
Type & style
- Home type: SingleFamily
- Property subtype: Single Family Residence, Residential
Materials
- Frame, Vinyl Siding
- Foundation: Stone
- Roof: Shingle
Condition
- New construction: No
- Year built: 1890
Utilities & green energy
- Sewer: Public Sewer
- Water: Cistern, Public
Community & neighborhood
Location
- Region: Fulton
- Subdivision: Unknown
Other
Other facts
- Road surface type: Paved
Price history
| Date | Event | Price |
|---|---|---|
| 5/16/2025 | Sold | $183,900-3.2%$90/sqft |
Source: | ||
| 4/3/2025 | Pending sale | $189,900$92/sqft |
Source: | ||
| 3/25/2025 | Listed for sale | $189,900$92/sqft |
Source: | ||
Public tax history
| Year | Property taxes | Tax assessment |
|---|---|---|
| 2024 | $1,387 -0.1% | $37,757 +8.1% |
| 2023 | $1,389 -3.5% | $34,935 +9.1% |
| 2022 | $1,439 -0.6% | $32,029 +2.5% |
Find assessor info on the county website
Neighborhood: 61252
Nearby schools
GreatSchools rating
- 4/10Fulton Elementary SchoolGrades: K-5Distance: 0.6 mi
- 3/10River Bend Middle SchoolGrades: 6-8Distance: 0.5 mi
- 8/10Fulton High SchoolGrades: 9-12Distance: 0.4 mi
Schools provided by the listing agent
- High: Fulton
Source: RMLS Alliance. This data may not be complete. We recommend contacting the local school district to confirm school assignments for this home.

Get pre-qualified for a loan
At Zillow Home Loans, we can pre-qualify you in as little as 5 minutes with no impact to your credit score.An equal housing lender. NMLS #10287.


