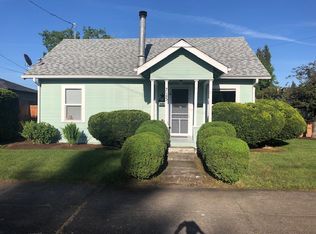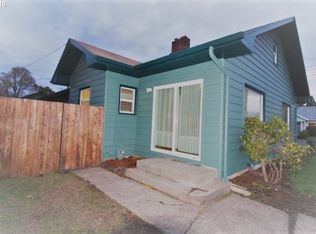Sold
$325,000
717 10th St, Springfield, OR 97477
2beds
1,208sqft
Residential, Single Family Residence
Built in 1950
7,405.2 Square Feet Lot
$324,700 Zestimate®
$269/sqft
$1,739 Estimated rent
Home value
$324,700
$295,000 - $357,000
$1,739/mo
Zestimate® history
Loading...
Owner options
Explore your selling options
What's special
Charming 1950's Bungalow located in the heart of Springfield. Hardwood floors in the living room and bedrooms. Updated kitchen and bathroom. The kitchen has ample food prep space on the tile counters; a pantry, and black/white tile flooring. All appliances included. Step down into the converted garage flex room which is heated by a freestanding True North woodstove and can be a family room, a bedroom, a craft room, or a workout room. You choose! Off the flex room there is an enclosed storage area with windows which offers even more possibilities; maybe a greenhouse? The fully fenced backyard has alley access for your drift boat, dune buggy, or RV. Lots of space to play and to build forts. Perfect for you to add raised garden beds. A tool shed to store all your garden tools or toys, too. This bungalow is welcoming you and waiting for your personal touches.
Zillow last checked: 8 hours ago
Listing updated: December 30, 2024 at 06:24am
Listed by:
Melissa McGuire 541-485-1400,
Berkshire Hathaway HomeServices Real Estate Professionals
Bought with:
Cristian Martinez, 201233297
Redfin
Source: RMLS (OR),MLS#: 24078151
Facts & features
Interior
Bedrooms & bathrooms
- Bedrooms: 2
- Bathrooms: 1
- Full bathrooms: 1
- Main level bathrooms: 1
Primary bedroom
- Features: Hardwood Floors
- Level: Main
- Area: 144
- Dimensions: 12 x 12
Bedroom 2
- Features: Hardwood Floors
- Level: Main
- Area: 132
- Dimensions: 12 x 11
Family room
- Features: Closet, Flex Room, Washer Dryer, Wood Stove
- Level: Lower
- Area: 180
- Dimensions: 15 x 12
Kitchen
- Features: Disposal, Pantry, Double Sinks, Free Standing Range, Free Standing Refrigerator, Tile Floor
- Level: Main
- Area: 162
- Width: 9
Living room
- Features: Builtin Features, Coved, Hardwood Floors, Wainscoting
- Level: Main
- Area: 247
- Dimensions: 19 x 13
Cooling
- Window Unit(s)
Appliances
- Included: Disposal, Free-Standing Range, Free-Standing Refrigerator, Range Hood, Washer/Dryer, Electric Water Heater
Features
- Wainscoting, Closet, Pantry, Double Vanity, Built-in Features, Coved, Tile
- Flooring: Concrete, Hardwood, Tile
- Windows: Double Pane Windows, Vinyl Frames
- Basement: Crawl Space
- Number of fireplaces: 1
- Fireplace features: Stove, Wood Burning, Wood Burning Stove
Interior area
- Total structure area: 1,208
- Total interior livable area: 1,208 sqft
Property
Parking
- Parking features: Driveway, RV Access/Parking, Attached, Converted Garage
- Has attached garage: Yes
- Has uncovered spaces: Yes
Features
- Levels: One
- Stories: 1
- Patio & porch: Porch
- Exterior features: Yard
- Fencing: Fenced
Lot
- Size: 7,405 sqft
- Features: Level, SqFt 7000 to 9999
Details
- Additional structures: RVParking, ToolShed
- Parcel number: 0302818
Construction
Type & style
- Home type: SingleFamily
- Architectural style: Bungalow
- Property subtype: Residential, Single Family Residence
Materials
- Wood Siding
- Roof: Composition
Condition
- Resale
- New construction: No
- Year built: 1950
Utilities & green energy
- Sewer: Public Sewer
- Water: Public
Community & neighborhood
Security
- Security features: None
Location
- Region: Springfield
Other
Other facts
- Listing terms: Cash,Conventional,FHA,VA Loan
- Road surface type: Paved
Price history
| Date | Event | Price |
|---|---|---|
| 12/30/2024 | Sold | $325,000-4.1%$269/sqft |
Source: | ||
| 11/18/2024 | Pending sale | $339,000$281/sqft |
Source: | ||
| 10/29/2024 | Price change | $339,000-2.9%$281/sqft |
Source: | ||
| 10/1/2024 | Price change | $349,000-1.7%$289/sqft |
Source: | ||
| 9/10/2024 | Price change | $355,000-2.7%$294/sqft |
Source: | ||
Public tax history
| Year | Property taxes | Tax assessment |
|---|---|---|
| 2025 | $2,519 +1.6% | $137,359 +3% |
| 2024 | $2,478 +4.4% | $133,359 +3% |
| 2023 | $2,373 +3.4% | $129,475 +3% |
Find assessor info on the county website
Neighborhood: 97477
Nearby schools
GreatSchools rating
- 5/10Two Rivers Dos Rios Elementary SchoolGrades: K-5Distance: 0.1 mi
- 3/10Hamlin Middle SchoolGrades: 6-8Distance: 0.6 mi
- 4/10Springfield High SchoolGrades: 9-12Distance: 0.2 mi
Schools provided by the listing agent
- Elementary: Two Rivers
- Middle: Hamlin
- High: Springfield
Source: RMLS (OR). This data may not be complete. We recommend contacting the local school district to confirm school assignments for this home.
Get pre-qualified for a loan
At Zillow Home Loans, we can pre-qualify you in as little as 5 minutes with no impact to your credit score.An equal housing lender. NMLS #10287.
Sell for more on Zillow
Get a Zillow Showcase℠ listing at no additional cost and you could sell for .
$324,700
2% more+$6,494
With Zillow Showcase(estimated)$331,194

