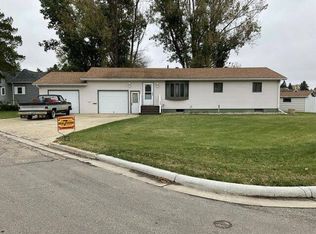Sold on 07/10/25
Price Unknown
716A 3rd Ave SE, Rugby, ND 58368
3beds
2baths
1,926sqft
Townhouse
Built in 2010
0.32 Acres Lot
$259,900 Zestimate®
$--/sqft
$1,631 Estimated rent
Home value
$259,900
$234,000 - $288,000
$1,631/mo
Zestimate® history
Loading...
Owner options
Explore your selling options
What's special
Here is your chance to own a STUNNING one level townhome in Rugby! Upon entering you will immediately notice the openness of the home and the vaulted ceilings with recessed lighting. There are two spacious bedrooms to the left of the living room with a 3/4 bath between them. Also next to the living room is a bonus room currently being used as a computer room. The kitchen has plenty of cabinets, stainless steel appliances and a large eat-in counter that is great for hosting. Next to the dining room is a family room that overlooks the backyard with a sliding door to the patio. The master bedroom is large and has a large soaker tub, shower, dual sinks and a walk in master closet. Next to the master bedroom is the laundry room. From there you will walk into the two stall garage which has plenty of room for storage and a floor drain. Other features of the home include: floor heat, central air, steel siding, sprinkler system, deep driveway, kitchen sky light, and a backyard shed. Don't let this great opportunity pass you by!
Zillow last checked: 8 hours ago
Listing updated: July 11, 2025 at 06:47am
Listed by:
MICHAEL HOUIM 701-208-1709,
BROKERS 12, INC.,
Ashley Houim 701-208-1323,
BROKERS 12, INC.
Source: Minot MLS,MLS#: 250221
Facts & features
Interior
Bedrooms & bathrooms
- Bedrooms: 3
- Bathrooms: 2
- Main level bathrooms: 2
- Main level bedrooms: 3
Primary bedroom
- Level: Main
Bedroom 1
- Level: Main
Bedroom 2
- Level: Main
Dining room
- Level: Main
Family room
- Level: Main
Kitchen
- Level: Main
Living room
- Level: Main
Heating
- Electric
Cooling
- Central Air
Appliances
- Included: Microwave, Dishwasher, Refrigerator, Range/Oven
- Laundry: Main Level
Features
- Flooring: Other, Tile
- Basement: None
- Has fireplace: No
Interior area
- Total structure area: 1,926
- Total interior livable area: 1,926 sqft
- Finished area above ground: 1,926
Property
Parking
- Total spaces: 2
- Parking features: Attached, Garage: Floor Drains, Heated, Insulated, Lights, Opener, Driveway: Concrete
- Attached garage spaces: 2
- Has uncovered spaces: Yes
Features
- Levels: One
- Stories: 1
- Patio & porch: Patio
Lot
- Size: 0.32 Acres
Details
- Additional structures: Shed(s)
- Zoning: R1
Construction
Type & style
- Home type: Townhouse
- Property subtype: Townhouse
Materials
- Foundation: Concrete Perimeter
- Roof: Asphalt
Condition
- New construction: No
- Year built: 2010
Utilities & green energy
- Sewer: City
- Water: City
Community & neighborhood
Location
- Region: Rugby
Price history
| Date | Event | Price |
|---|---|---|
| 7/10/2025 | Sold | -- |
Source: | ||
| 5/16/2025 | Pending sale | $385,000$200/sqft |
Source: | ||
| 5/12/2025 | Price change | $385,000-2.5%$200/sqft |
Source: | ||
| 4/22/2025 | Price change | $395,000-1%$205/sqft |
Source: | ||
| 3/7/2025 | Price change | $399,000-3.9%$207/sqft |
Source: | ||
Public tax history
Tax history is unavailable.
Neighborhood: 58368
Nearby schools
GreatSchools rating
- 5/10Rugby Ely Elementary SchoolGrades: PK-6Distance: 0.4 mi
- 6/10Rugby High SchoolGrades: 7-12Distance: 0.4 mi
Schools provided by the listing agent
- District: Rugby
Source: Minot MLS. This data may not be complete. We recommend contacting the local school district to confirm school assignments for this home.
