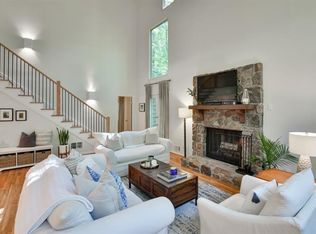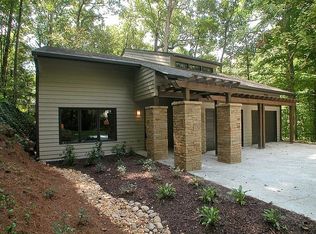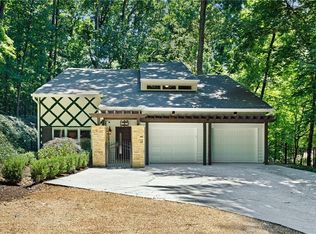It's like living in the N. Georgia mountains without the commute! A comfortable home that yields to LIVE-WORK-PLAY. Main floor has an open flow from eat-in kitchen to dining area & great room where you can entertain or cozy up to the fireplace. There is a bedroom, full bath, laundry room & utility closet also. There are numerous doors to the deck to help you bring the outside in. The new staircase leads you upstairs to the Owners Suite with a spacious bathroom & customized closet. Enjoy evening beverage/morning coffee on the balcony deck. A third bedroom, generous closet & bathroom complete the upstairs. The lower level has ample space & light to work or play or do both! You'll enjoy gathering around the 2nd fireplace in this multi-purpose space. SEE LIST OF IMPROVEMENTS! New hardwoods, 2 HVAC's & furnace, newly stained deck, new hardwood stair and railing (all in 2020). In 2019, new carpet upstairs, new light fixtures, updated kitchen/bath hardware, new ceiling fans & blinds in each bedroom, freshly painted upstairs & down. New heat pump installed in 2015, termite protection since 2018. A well cared for home with minimal outdoor maintenance & fenced dog run.
This property is off market, which means it's not currently listed for sale or rent on Zillow. This may be different from what's available on other websites or public sources.


