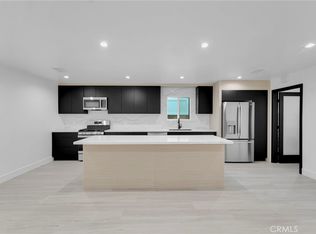Located in West Hills, west of Valley Circle Boulevard and adjacent to Bell Canyon, this 4-bedroom, 3-bathroom home offers just under 2,500 square feet of living space on a quiet street nestled in the hills within the Las Virgenes School District neighborhood. The two-story layout features a living and dining area with large windows and wood-like flooring. A custom staircase leads upstairs to four carpeted bedrooms and two full bathrooms. The primary suite has a private bathroom and a balcony with community views. Downstairs the family room includes travertine flooring and opens to the backyard through custom French doors. The kitchen features white cabinetry and granite countertops. One powder room, a separate laundry room, and direct access to an attached two-car garage. The backyard offers privacy with no neighbors directly behind or to one side, plus a large side yard. The property is close to mountain trails and minutes from The Calabasas Commons, Westfield Topanga, The Village, and access to the 101 and 118 Freeways.
House for rent
$5,850/mo
7169 Castle Peak Dr, West Hills, CA 91307
4beds
2,471sqft
Price is base rent and doesn't include required fees.
Important information for renters during a state of emergency. Learn more.
Singlefamily
Available now
-- Pets
Central air
In unit laundry
2 Attached garage spaces parking
Central, fireplace
What's special
Custom staircaseLarge side yardPrivate bathroomBalcony with community viewsTravertine flooringWood-like flooringWhite cabinetry
- 32 minutes
- on Zillow |
- -- |
- -- |
Travel times
Facts & features
Interior
Bedrooms & bathrooms
- Bedrooms: 4
- Bathrooms: 3
- Full bathrooms: 3
Heating
- Central, Fireplace
Cooling
- Central Air
Appliances
- Included: Dishwasher, Double Oven, Refrigerator
- Laundry: In Unit, Laundry Room
Features
- All Bedrooms Up, Recessed Lighting
- Flooring: Carpet, Laminate, Tile
- Has fireplace: Yes
Interior area
- Total interior livable area: 2,471 sqft
Property
Parking
- Total spaces: 2
- Parking features: Attached, Covered
- Has attached garage: Yes
- Details: Contact manager
Features
- Stories: 2
- Exterior features: Contact manager
Details
- Parcel number: 2031004029
Construction
Type & style
- Home type: SingleFamily
- Property subtype: SingleFamily
Materials
- Roof: Tile
Condition
- Year built: 1985
Community & HOA
Location
- Region: West Hills
Financial & listing details
- Lease term: 12 Months
Price history
| Date | Event | Price |
|---|---|---|
| 5/30/2025 | Listed for rent | $5,850-10%$2/sqft |
Source: CRMLS #SR25119862 | ||
| 5/30/2025 | Listing removed | $6,500$3/sqft |
Source: Zillow Rentals | ||
| 4/9/2025 | Listed for rent | $6,500+10.2%$3/sqft |
Source: Zillow Rentals | ||
| 4/20/2024 | Listing removed | -- |
Source: Zillow Rentals | ||
| 4/6/2024 | Price change | $5,900-14.5%$2/sqft |
Source: Zillow Rentals | ||
![[object Object]](https://photos.zillowstatic.com/fp/f87e5ea300b86351d767739bea63a816-p_i.jpg)
