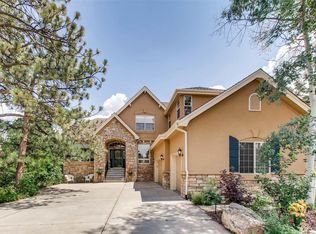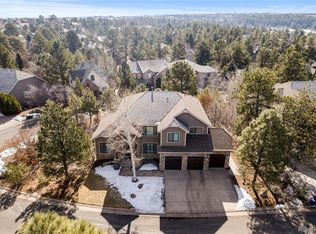This stunning 2 story in Castle Pines sits on a quiet cul-de-sac and features 4 beds (3 up / 1 bsmt), 3.5 baths, great room, gourmet kitchen, main floor study, finished walkout basement w/wetbar and 3 car attached garage. Meticulously maintained - pride of ownership shines throughout. This home could grace the cover of a magazine. Gorgeous finishes and upgrades throughout. The kitchen is a cook's dream and is open to the great room - perfect for entertaining. Rich, vibrant colors and the many windows allowing the natural light to cascade in combine to make this home welcoming and cheerful. Comfortable elegance. Located on a large lot - relax on the deck or patio in your own private oasis. The finished basement is perfect for guests or that teen wanting their own space. This home lives large! So many special touches throughout - a must see. New roof (1 yr old in Dec) is class 4 hail resistant.The energy efficient furnace, central air, ceiling fans and 2 gas fireplaces keep this home comfortable all year long. Close to dining, shopping, entertainment and other amenities. Don't miss your opportunity to call this one yours. Welcome Home!
This property is off market, which means it's not currently listed for sale or rent on Zillow. This may be different from what's available on other websites or public sources.

