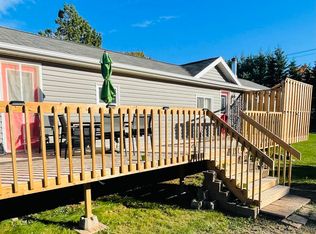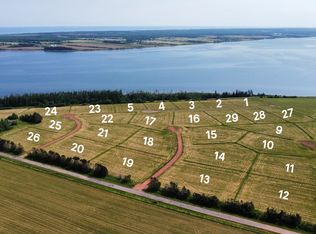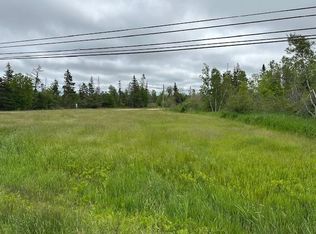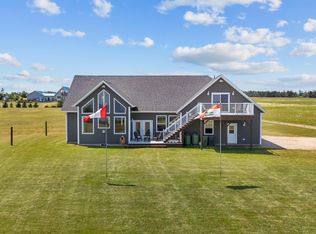This 1187 square foot single family home has 3 bedrooms and 1.0 bathrooms. This home is located at 7168 Saint Peters Rd, Saint Patrick's Parish, PE C0A 1S0.
This property is off market, which means it's not currently listed for sale or rent on Zillow. This may be different from what's available on other websites or public sources.



