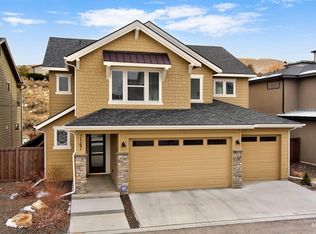Sold
Price Unknown
7168 E Highland Valley Rd, Boise, ID 83716
3beds
3baths
2,487sqft
Single Family Residence
Built in 2018
9,496.08 Square Feet Lot
$893,900 Zestimate®
$--/sqft
$3,570 Estimated rent
Home value
$893,900
$840,000 - $956,000
$3,570/mo
Zestimate® history
Loading...
Owner options
Explore your selling options
What's special
Breathtaking foothill views set the stage for this modern masterpiece, ideally positioned in one of NE Boise’s most sought-after neighborhoods just minutes from the Boise River, Greenbelt, Ridge to Rivers trails, Lucky Peak Reservoir, and Bown Crossing. Walls of windows bathe the main level in natural light, framing picture-perfect scenery at every turn. Rich engineered hardwoods flow through the expansive great room into a chef’s kitchen outfitted with Thermador and Bosch appliances, quartz countertops, a six-burner gas range, and ceiling-height cabinetry. Relax in the master retreat where mornings begin with foothill views and evenings unwind in a spa-like ensuite featuring a soaker tub, walk-in shower, and dual vanities. An upstairs flex space enhances the home’s versatility, while a perfectly sized balcony and fully fenced yard provide an inviting backdrop for both entertaining and everyday living. A rare 3 car garage with a 34' RV bay offers abundant storage and a home base for all your adventures.
Zillow last checked: 8 hours ago
Listing updated: October 17, 2025 at 03:08pm
Listed by:
Dawn Templeton 208-890-1352,
Templeton Real Estate Group
Bought with:
Gage Young
Silvercreek Realty Group
Source: IMLS,MLS#: 98961216
Facts & features
Interior
Bedrooms & bathrooms
- Bedrooms: 3
- Bathrooms: 3
Primary bedroom
- Level: Upper
- Area: 224
- Dimensions: 16 x 14
Bedroom 2
- Level: Upper
- Area: 140
- Dimensions: 14 x 10
Bedroom 3
- Level: Upper
- Area: 144
- Dimensions: 12 x 12
Kitchen
- Level: Main
- Area: 209
- Dimensions: 19 x 11
Heating
- Forced Air, Natural Gas
Cooling
- Central Air
Appliances
- Included: Gas Water Heater, Dishwasher, Disposal, Microwave, Oven/Range Built-In, Refrigerator, Washer, Dryer, Gas Range
Features
- Bath-Master, Den/Office, Great Room, Double Vanity, Walk-In Closet(s), Loft, Breakfast Bar, Pantry, Kitchen Island, Quartz Counters, Number of Baths Upper Level: 2, Bonus Room Size: 14x13, Bonus Room Level: Upper
- Flooring: Tile, Carpet, Engineered Wood Floors
- Has basement: No
- Number of fireplaces: 1
- Fireplace features: One, Gas
Interior area
- Total structure area: 2,487
- Total interior livable area: 2,487 sqft
- Finished area above ground: 2,487
- Finished area below ground: 0
Property
Parking
- Total spaces: 3
- Parking features: Attached, RV Access/Parking, Driveway
- Attached garage spaces: 3
- Has uncovered spaces: Yes
Features
- Levels: Two
- Patio & porch: Covered Patio/Deck
- Fencing: Full,Metal
- Has view: Yes
Lot
- Size: 9,496 sqft
- Features: Standard Lot 6000-9999 SF, Garden, Sidewalks, Views, Rolling Slope, Auto Sprinkler System, Drip Sprinkler System, Full Sprinkler System
Details
- Parcel number: R2038000250
Construction
Type & style
- Home type: SingleFamily
- Property subtype: Single Family Residence
Materials
- Frame, Stucco
- Roof: Architectural Style
Condition
- Year built: 2018
Utilities & green energy
- Water: Public
- Utilities for property: Sewer Connected
Community & neighborhood
Location
- Region: Boise
- Subdivision: East Valley Sub
HOA & financial
HOA
- Has HOA: Yes
- HOA fee: $700 annually
Other
Other facts
- Listing terms: Cash,Conventional,1031 Exchange,FHA,VA Loan
- Ownership: Fee Simple
Price history
Price history is unavailable.
Public tax history
| Year | Property taxes | Tax assessment |
|---|---|---|
| 2025 | $5,916 -0.7% | $831,400 +7% |
| 2024 | $5,961 -10.5% | $777,000 +3.7% |
| 2023 | $6,659 +12.1% | $749,200 -16.1% |
Find assessor info on the county website
Neighborhood: 83716
Nearby schools
GreatSchools rating
- 10/10Adams Elementary SchoolGrades: PK-6Distance: 5.3 mi
- 8/10East Junior High SchoolGrades: 7-9Distance: 1.3 mi
- 9/10Timberline High SchoolGrades: 10-12Distance: 4.4 mi
Schools provided by the listing agent
- Elementary: Dallas Harris
- Middle: East Jr
- High: Timberline
- District: Boise School District #1
Source: IMLS. This data may not be complete. We recommend contacting the local school district to confirm school assignments for this home.
