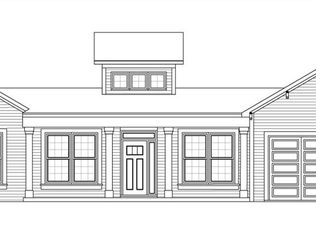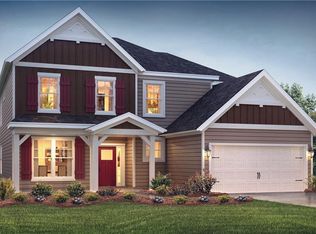Motivated Sellers. Fall in love with this meticulous and almost brand new one level home at Conrad Farms! With excellent flow, a level wooded backyard, and exquisite finishes, this home will please the discerning buyer. The design of the Calabash floorplan is functional, yet surprising with details such as wainscoting and coffered ceilings. The dreamy kitchen includes upgraded features including a gas stove, soft close cabinets, and farmhouse sink. Use the open floor plan and formal dining space to host family and friends. Or relax on the deck and enjoy the serenity of nature. Owner's suite provides privacy and a calm retreat. The three additional bedrooms are spacious and extra bright. The tankless water heater, the generous sized garage, and laundry off the owner's suite bedroom are a few of the thoughtful details considered by the owners when designing this home. The peacefulness of the location combined with all the conveniences makes this the perfect home for you!
This property is off market, which means it's not currently listed for sale or rent on Zillow. This may be different from what's available on other websites or public sources.

