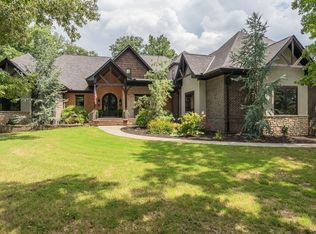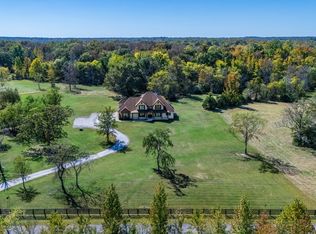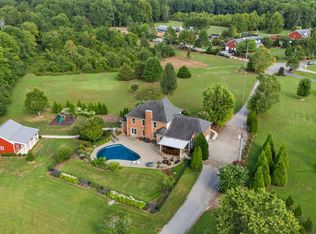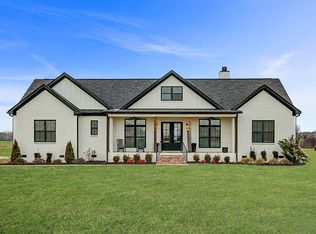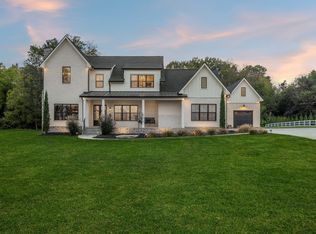Step inside through the double front doors into a bright and open floorplan featuring a spacious family room, dining and gourmet kitchen equipped with high end finishes and a walk in pantry. Storm/safe room is 6x10 off kitchen, the back staircase leads to a lg bonus, perfect for media room or playroom. This home offers 4 bedrooms plus an additional flex room currently used as an office with its own closet and full bath. 2 bedrooms including the primary suite are located on the main level. Every bedroom has built-ins in the closets and its own bath. Set on over 7 completely private acres, the property if fenced and cross fenced with a barn featuring electricity and concrete floor and ready to add your stalls. Enjoy the plunge pool and tanning ledge and lg screened in porch with wood burning fireplace. Property backs to approx 1 acre of wooded land for added privacy. Lots of walk in storage.
Active
$1,699,900
7167 Williams Rd, Christiana, TN 37037
4beds
5,024sqft
Est.:
Single Family Residence, Residential
Built in 2014
7.21 Acres Lot
$-- Zestimate®
$338/sqft
$-- HOA
What's special
Plunge poolWood burning fireplaceBuilt-ins in the closetsWalk in pantrySpacious family roomHigh end finishesBright and open floorplan
- 97 days |
- 935 |
- 40 |
Zillow last checked: 8 hours ago
Listing updated: November 12, 2025 at 09:39am
Listing Provided by:
Rita Ash 615-207-4070,
Onward Real Estate 615-234-5020
Source: RealTracs MLS as distributed by MLS GRID,MLS#: 3043646
Tour with a local agent
Facts & features
Interior
Bedrooms & bathrooms
- Bedrooms: 4
- Bathrooms: 6
- Full bathrooms: 5
- 1/2 bathrooms: 1
- Main level bedrooms: 2
Other
- Features: Other
- Level: Other
- Area: 50 Square Feet
- Dimensions: 5x10
Other
- Features: Bedroom 5
- Level: Bedroom 5
- Area: 156 Square Feet
- Dimensions: 12x13
Heating
- Central, Electric
Cooling
- Central Air
Appliances
- Included: Double Oven, Electric Oven, Cooktop, Gas Range, Dishwasher, Disposal, Microwave, Stainless Steel Appliance(s)
Features
- Bookcases, Built-in Features, Ceiling Fan(s), Central Vacuum, Entrance Foyer, Extra Closets, Open Floorplan, Pantry, Walk-In Closet(s)
- Flooring: Carpet, Wood, Tile
- Basement: Crawl Space,None
- Number of fireplaces: 2
- Fireplace features: Den, Wood Burning
Interior area
- Total structure area: 5,024
- Total interior livable area: 5,024 sqft
- Finished area above ground: 5,024
Property
Parking
- Total spaces: 7
- Parking features: Garage Door Opener, Garage Faces Side, Concrete
- Garage spaces: 3
- Uncovered spaces: 4
Features
- Levels: Two
- Stories: 2
- Patio & porch: Patio, Screened
- Exterior features: Balcony
- Has private pool: Yes
- Pool features: In Ground
- Fencing: Split Rail
- Has view: Yes
- View description: Valley
Lot
- Size: 7.21 Acres
- Features: Level
- Topography: Level
Details
- Additional structures: Storm Shelter, Barn(s)
- Parcel number: 181 00812 R0106160
- Special conditions: Standard
Construction
Type & style
- Home type: SingleFamily
- Architectural style: Colonial
- Property subtype: Single Family Residence, Residential
Materials
- Brick
Condition
- New construction: No
- Year built: 2014
Utilities & green energy
- Sewer: Septic Tank
- Water: Private
- Utilities for property: Electricity Available, Water Available
Green energy
- Energy efficient items: Water Heater
Community & HOA
Community
- Security: Security System
- Subdivision: Cold Saturday Farm
HOA
- Has HOA: No
Location
- Region: Christiana
Financial & listing details
- Price per square foot: $338/sqft
- Tax assessed value: $658,800
- Annual tax amount: $4,390
- Date on market: 11/11/2025
- Electric utility on property: Yes
Estimated market value
Not available
Estimated sales range
Not available
Not available
Price history
Price history
| Date | Event | Price |
|---|---|---|
| 11/11/2025 | Listed for sale | $1,699,900-9.3%$338/sqft |
Source: | ||
| 7/22/2025 | Listing removed | $1,875,000$373/sqft |
Source: | ||
| 6/24/2025 | Price change | $1,875,000-6.3%$373/sqft |
Source: | ||
| 4/15/2025 | Listed for sale | $2,000,000+14.3%$398/sqft |
Source: | ||
| 2/9/2025 | Listing removed | $1,750,000$348/sqft |
Source: | ||
Public tax history
Public tax history
| Year | Property taxes | Tax assessment |
|---|---|---|
| 2018 | $3,458 -0.8% | $164,700 +26.6% |
| 2017 | $3,487 | $130,125 -0.9% |
| 2016 | $3,487 +2.8% | $131,300 +1.3% |
Find assessor info on the county website
BuyAbility℠ payment
Est. payment
$8,970/mo
Principal & interest
$8290
Property taxes
$680
Climate risks
Neighborhood: 37037
Nearby schools
GreatSchools rating
- 6/10Rockvale Elementary SchoolGrades: PK-5Distance: 6.8 mi
- 8/10Rockvale Middle SchoolGrades: 6-8Distance: 6.9 mi
- 8/10Rockvale High SchoolGrades: 9-12Distance: 6.9 mi
Schools provided by the listing agent
- Elementary: Rockvale Elementary
- Middle: Rockvale Middle School
- High: Rockvale High School
Source: RealTracs MLS as distributed by MLS GRID. This data may not be complete. We recommend contacting the local school district to confirm school assignments for this home.
- Loading
- Loading
