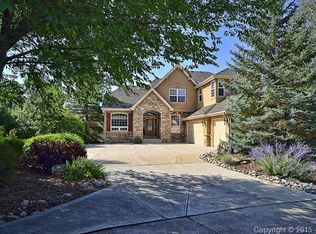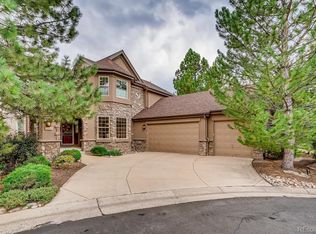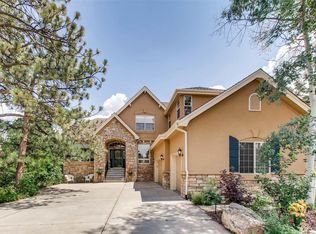Do you ever look at home catalogs and think "No one's house is that adorable and perfect"?! Well this one is. With a home office that makes you want to do work and a kitchen that makes you want to cook, this home is perfection. Even the laundry room is so darling that you actually want to do chores. Every inch of this home has been meticulously planned and thoughtfully refinished. Ranch walk out with main floor Master Suite. Room for dual offices, 2 bedrooms on main level and 3 down. Perfectly situated at the end of a cul-de-sac in this coveted little community. The kitchen is bright and updated beautifully with sight lines to the living room, hearth room/nook and out to the balcony. It has a spacious pantry, KitchenAide and LG stainless steel appliances and butcher block center island. The Master Suite and En-Suite are breathtaking and very private, with it's own balcony. Study is refinished in a timeless fashion with wainscoting accents and a large window to make it inviting. The walk out lower level feels like you are above ground because of the high ceilings and abundant natural light. Great room has a floor to ceiling stone fireplace and a small bar area. There are the guest suites, plus either a non-conforming bedroom or another study (currently being used a gym!). The yard is impeccably landscaped and well cared for, with mature trees and nice lawn and dog run. Roof is two years old GAF High Definition Timberline shingle with a limited lifetime warranty.
This property is off market, which means it's not currently listed for sale or rent on Zillow. This may be different from what's available on other websites or public sources.


