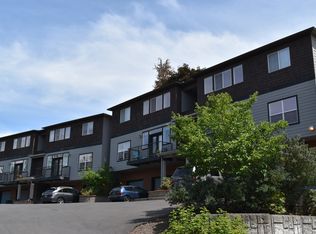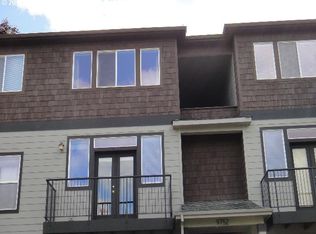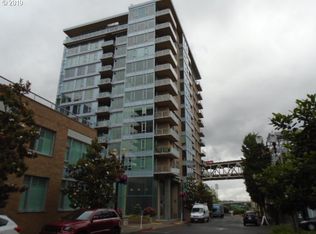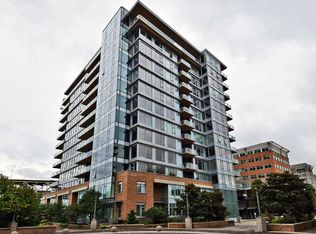This recently remodeled, one-level home has been transformed to emphasize comfort and ease throughout. The open floor plan and vaulted ceilings brighten the space and create a perfect environment for joyful entertaining. The sophisticated living room features a wall of large windows and is warmed by a beautiful new gas fireplace surrounded by tile. The showpiece kitchen boasts all new cabinets with built-in pull-out shelves, live edge Acacia wood countertops, new stainless-steel appliances, a Blanco sink, and modern faucets. At the end of the day, unwind in the cozy family room, where a wood stove, built-in cabinets, and a wine fridge await. The primary bedroom has been completely reimagined within a 300-square-foot addition, offering a luxurious retreat. Its en suite bathroom includes heated floors, new cabinets, a linen closet, double sinks, and a tile walk-in shower. The guest bathroom is equally impressive, featuring a Jacuzzi tub and stunning green tile. All three bedrooms have newer carpet, while the rest of the house showcases luxury engineered wood flooring. Large walk-in closets in the secondary bedrooms provide ample storage and can even double as charming secret play areas! Enjoy mornings listening to the birds in the enchanting fenced backyard, bursting with mature landscaping, spring blooms, lush raised beds, and a low-maintenance sprinkler system. Additional highlights include 400 square feet of attic storage, a high-efficiency mini split system with individual room units, a new electrical panel, updated plumbing throughout, and more. Conveniently located with easy access to all parts of Portland via I-5 and 99W, with Fred Meyer just up the street
This property is off market, which means it's not currently listed for sale or rent on Zillow. This may be different from what's available on other websites or public sources.



