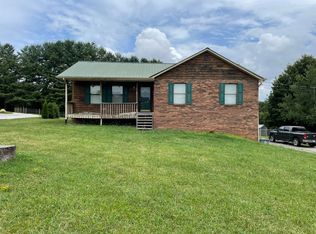What a beautiful setting this home has for you to enjoy complete with a pond! This home does need some updating and TLC but has been priced accordingly. All kitchen appliances remain. Nice size living room on the main floor and a large den with fireplace is in the partially finished basement. Deck on the back to enjoy the pastoral views.
This property is off market, which means it's not currently listed for sale or rent on Zillow. This may be different from what's available on other websites or public sources.

