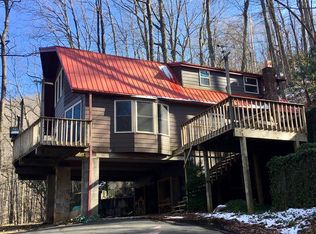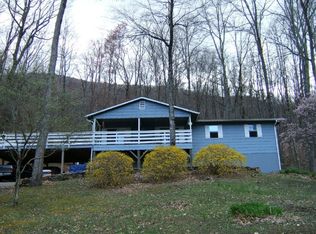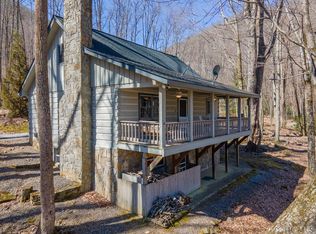What everyone wants, High elevation, mountain view and a creek to play in at a affordable price. The Great room is open w/ T&G Ceilings to the Kitchen & Dining and the loft above with big picture windows to enjoy the views. Propane Stove, Dryer, Hot water tank and for central H&A. Wrap around large decks make it nice for entertaining and sitting by the noisy creek. Stone Fireplace with wood burning insert that heats the entire home. House does have Central heat & Air but the owners say you rarely have to use it. 3 Bedrooms 1 & 1 half bath and laundry/mud room on the main level that leads out to the back patio and rock garden. In the loft you will find two more sleeping areas, one being used for her quilting & crafts and the back room being used for sleeping. Beautiful plants and landscaping around the home. Easy to maintain vinyl siding, metal roof. Decks freshly painted. Full walk in crawlspace is great for storage or make it a workshop. Large workshop/storage building at the beginning of the drive. On a shared well with one neighbor & has a newer pump just installed. Smaller storage shed up at the house. Plenty of parking for family.
This property is off market, which means it's not currently listed for sale or rent on Zillow. This may be different from what's available on other websites or public sources.



