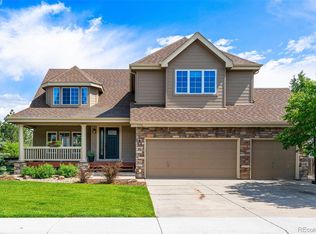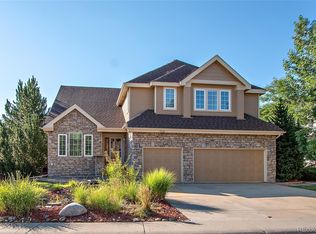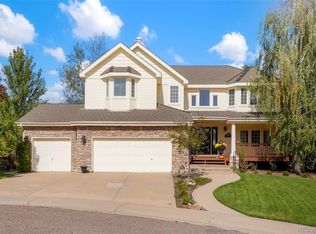Dream location in Castle Pines North! This stunning 5 bedroom, 4 bathroom home has it all. Large vaulted ceilings greet you as you walk into the open main floor. No detail was missed - crown moldings, plantation shutters, and custom wainscoting in the formal dining and main level powder bath. Spacious kitchen features updated appliances and a butler's pantry. Custom entertainment center in the family room completes the modern farmhouse style. Main floor master w/custom walk-in closet and 5-piece master bathroom. Head upstairs to 3 bedrooms with custom closet built-ins and a flex space - wonderful office or playroom! The finished basement is open and airy with beautifully finished built ins in the media room and is wired for surround sound. The basement features a flex space plumbed for a kitchen, gorgeous updated bathroom & 5th bedroom with a walk-in closet. Gorgeous backyard with a large tree deck and a retractable awning. Large 3-car garage with overhead storage for all your gear. Walking distance to the pool means fun all summer long. Welcome home!
This property is off market, which means it's not currently listed for sale or rent on Zillow. This may be different from what's available on other websites or public sources.


