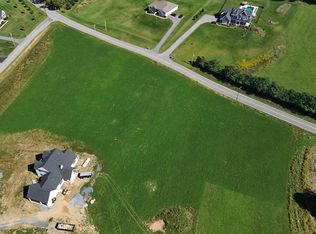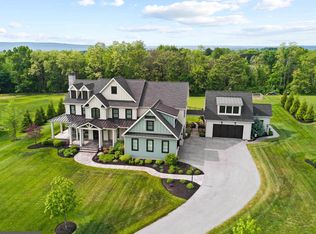Sold for $1,100,000
$1,100,000
7166 Sterling Rd, Harrisburg, PA 17112
5beds
4,016sqft
Single Family Residence
Built in 2019
3.18 Acres Lot
$1,204,800 Zestimate®
$274/sqft
$3,730 Estimated rent
Home value
$1,204,800
$1.12M - $1.29M
$3,730/mo
Zestimate® history
Loading...
Owner options
Explore your selling options
What's special
Prepare yourself to be wowed with this spectacular property. Pride of ownership is evident as you walk through the front door. This beautifully appointed five-bedroom, four-bath home is located in West Hanover Township and situated on a 3.18 AC homesite. The gourmet kitchen features an island with seating and a breakfast room open to the great room, perfect for entertaining. The first-floor office could be used for an additional guest room. A walk-in pantry and mudroom finish off the first floor, complete with cubbies and a bench. The second floor features five spacious bedrooms, all with walk-in closets. Primary suite complete with sitting room and impressive bath. Jack-n-Jill baths connect bedrooms 2 & 3 and bedrooms 4 & 5. The laundry room is conveniently located with the bedrooms to make life easy. The lower level has endless possibilities waiting to be finished, rough in plumbing for added convenience. Finally, relax and enjoy the outdoors. Whether you have a seat on the covered patio or hang out by the fire pit, the setting is peaceful. This spacious homesite and no HOA allows for the enjoyment of small outdoor animals. The owners currently have a few small goats and some ducks. (Buyers, be sure to get approvals from the local municipality). Additionally, RV/Boat parking is permissible. All this and more, view this amazing property today and make it yours!
Zillow last checked: 8 hours ago
Listing updated: April 19, 2024 at 08:02am
Listed by:
ELIZABETH KNOUSE FOOTE 717-554-9394,
Berkshire Hathaway HomeServices Homesale Realty,
Co-Listing Agent: Jim Priar Jr 717-712-2465,
Berkshire Hathaway HomeServices Homesale Realty
Bought with:
NICK PENDOLINO, RM424033
TrueVision, REALTORS
Source: Bright MLS,MLS#: PADA2022374
Facts & features
Interior
Bedrooms & bathrooms
- Bedrooms: 5
- Bathrooms: 4
- Full bathrooms: 4
- Main level bathrooms: 1
Basement
- Area: 0
Heating
- Forced Air, Natural Gas
Cooling
- Central Air, Electric
Appliances
- Included: Microwave, Dishwasher, Disposal, Refrigerator, Gas Water Heater, Water Heater
- Laundry: Upper Level, Laundry Room
Features
- Breakfast Area, Dining Area, Family Room Off Kitchen, Open Floorplan, Kitchen - Gourmet, Kitchen Island, Pantry, Primary Bath(s), Recessed Lighting, Upgraded Countertops, Walk-In Closet(s)
- Flooring: Hardwood
- Basement: Full,Unfinished
- Number of fireplaces: 1
Interior area
- Total structure area: 4,016
- Total interior livable area: 4,016 sqft
- Finished area above ground: 4,016
- Finished area below ground: 0
Property
Parking
- Total spaces: 3
- Parking features: Garage Door Opener, Garage Faces Side, Oversized, Attached, Off Street
- Attached garage spaces: 3
Accessibility
- Accessibility features: 2+ Access Exits
Features
- Levels: Two
- Stories: 2
- Patio & porch: Patio, Porch
- Pool features: None
Lot
- Size: 3.18 Acres
- Features: Suburban
Details
- Additional structures: Above Grade, Below Grade
- Parcel number: 680282240000000
- Zoning: RESIDENTIAL
- Special conditions: Standard
Construction
Type & style
- Home type: SingleFamily
- Architectural style: Traditional
- Property subtype: Single Family Residence
Materials
- HardiPlank Type, Vinyl Siding, Stone
- Foundation: Concrete Perimeter
- Roof: Architectural Shingle
Condition
- New construction: No
- Year built: 2019
Utilities & green energy
- Electric: 200+ Amp Service
- Sewer: Public Sewer
- Water: Well
Community & neighborhood
Location
- Region: Harrisburg
- Subdivision: West Hanover Township
- Municipality: WEST HANOVER TWP
Other
Other facts
- Listing agreement: Exclusive Right To Sell
- Listing terms: Cash,Conventional,VA Loan
- Ownership: Fee Simple
Price history
| Date | Event | Price |
|---|---|---|
| 6/16/2023 | Sold | $1,100,000-4.3%$274/sqft |
Source: | ||
| 5/6/2023 | Pending sale | $1,150,000$286/sqft |
Source: | ||
| 4/28/2023 | Listed for sale | $1,150,000+45.6%$286/sqft |
Source: | ||
| 4/16/2020 | Sold | $790,000-1.2%$197/sqft |
Source: BHHS Homesale Realty #PADA111992_17112 Report a problem | ||
| 3/3/2020 | Pending sale | $799,900$199/sqft |
Source: Keller Williams Realty #PADA111992 Report a problem | ||
Public tax history
Tax history is unavailable.
Neighborhood: 17112
Nearby schools
GreatSchools rating
- 7/10West Hanover El SchoolGrades: K-5Distance: 1.4 mi
- 6/10Central Dauphin Middle SchoolGrades: 6-8Distance: 4.2 mi
- 5/10Central Dauphin Senior High SchoolGrades: 9-12Distance: 2 mi
Schools provided by the listing agent
- High: Central Dauphin
- District: Central Dauphin
Source: Bright MLS. This data may not be complete. We recommend contacting the local school district to confirm school assignments for this home.
Get pre-qualified for a loan
At Zillow Home Loans, we can pre-qualify you in as little as 5 minutes with no impact to your credit score.An equal housing lender. NMLS #10287.
Sell for more on Zillow
Get a Zillow Showcase℠ listing at no additional cost and you could sell for .
$1,204,800
2% more+$24,096
With Zillow Showcase(estimated)$1,228,896

