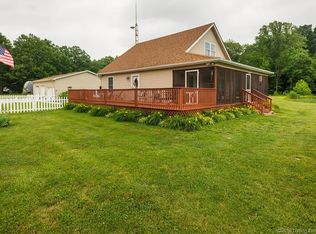Sold for $205,000
$205,000
7166 N Lake Villa Road, Deputy, IN 47230
4beds
1,728sqft
Single Family Residence
Built in 1973
1.15 Acres Lot
$210,300 Zestimate®
$119/sqft
$1,733 Estimated rent
Home value
$210,300
Estimated sales range
Not available
$1,733/mo
Zestimate® history
Loading...
Owner options
Explore your selling options
What's special
Home Sweet Home! Welcome to your modern farmhouse on just over an acre of land out in the countryside. This home has undergone a full transformation within the last two years, and it is completely move-in ready. Updates include new siding, new windows, new roof and gutters, new patio off the back of the home, new HVAC, new water heater, new paint and flooring throughout, upgraded doors, light fixtures, and more. The garage has space for two cars and plenty of storage, and it also comes with an option for heat. Great location on a quiet street out in the country, but just a short drive to town. See it while you can!
Zillow last checked: 8 hours ago
Listing updated: January 31, 2025 at 11:26am
Listed by:
Kelsey Shaw,
F.C. Tucker/Scott Lynch Group
Bought with:
Kelsey Shaw, RB19000651
F.C. Tucker/Scott Lynch Group
Source: SIRA,MLS#: 2024012356 Originating MLS: Southern Indiana REALTORS Association
Originating MLS: Southern Indiana REALTORS Association
Facts & features
Interior
Bedrooms & bathrooms
- Bedrooms: 4
- Bathrooms: 2
- Full bathrooms: 2
Heating
- Heat Pump
Cooling
- Heat Pump
Appliances
- Included: Dishwasher, Oven, Range
- Laundry: In Basement, Laundry Room
Features
- Eat-in Kitchen, Open Floorplan
- Windows: Thermal Windows
- Basement: Full,Finished
- Has fireplace: No
Interior area
- Total structure area: 1,728
- Total interior livable area: 1,728 sqft
- Finished area above ground: 864
- Finished area below ground: 864
Property
Parking
- Total spaces: 2
- Parking features: Attached, Garage
- Attached garage spaces: 2
Features
- Levels: Two
- Stories: 2
Lot
- Size: 1.15 Acres
Details
- Parcel number: 720211400044000004
- Zoning: Residential
- Zoning description: Residential
Construction
Type & style
- Home type: SingleFamily
- Architectural style: Bi-Level
- Property subtype: Single Family Residence
Materials
- Vinyl Siding
- Foundation: Block
- Roof: Shingle
Condition
- Resale
- New construction: No
- Year built: 1973
Utilities & green energy
- Sewer: Septic Tank
- Water: Connected, Public
Community & neighborhood
Location
- Region: Deputy
Other
Other facts
- Listing terms: Cash,Conventional,FHA,USDA Loan,VA Loan
Price history
| Date | Event | Price |
|---|---|---|
| 1/31/2025 | Sold | $205,000-6.8%$119/sqft |
Source: | ||
| 11/25/2024 | Pending sale | $219,900$127/sqft |
Source: | ||
| 11/18/2024 | Listed for sale | $219,900+15.7%$127/sqft |
Source: | ||
| 11/8/2023 | Listing removed | -- |
Source: Owner Report a problem | ||
| 10/10/2023 | Listed for sale | $190,000+90%$110/sqft |
Source: Owner Report a problem | ||
Public tax history
| Year | Property taxes | Tax assessment |
|---|---|---|
| 2024 | $577 -8.9% | $93,700 -8.7% |
| 2023 | $633 -64.9% | $102,600 +0.8% |
| 2022 | $1,804 +254.4% | $101,800 +12.9% |
Find assessor info on the county website
Neighborhood: 47230
Nearby schools
GreatSchools rating
- 5/10Johnson Elementary SchoolGrades: PK-5Distance: 4.2 mi
- 6/10Scottsburg Middle SchoolGrades: 6-8Distance: 8.6 mi
- 5/10Scottsburg Senior High SchoolGrades: 9-12Distance: 9 mi
Get pre-qualified for a loan
At Zillow Home Loans, we can pre-qualify you in as little as 5 minutes with no impact to your credit score.An equal housing lender. NMLS #10287.
