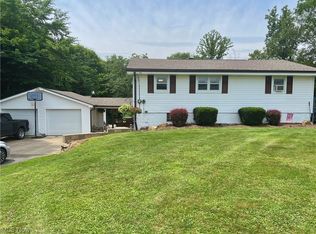Sold for $207,000
$207,000
7166 Lowmiller Rd, Minerva, OH 44657
3beds
2,064sqft
Single Family Residence
Built in 1970
1 Acres Lot
$224,700 Zestimate®
$100/sqft
$1,326 Estimated rent
Home value
$224,700
$198,000 - $249,000
$1,326/mo
Zestimate® history
Loading...
Owner options
Explore your selling options
What's special
Spectacular Split level home in a country setting is being offered for sale by the original owner who is downsizing.
Don't miss out on this 3 bedroom, 1 bath home that features a beautifully updated kitchen and bath. You will love the gigantic and gorgeous great room addition with a beautiful stone gas fireplace for hosting family and friends along with the wrap around huge wood deck for outside gatherings. Windows were replaced approx 15 years ago. Heat pump with electric back up and air cleaner installed in 2013. Easy to finish lower level rec room with wood burning fireplace and plumbed in second bath. Owners took pride in maintaining this home. Situated on 1 acre of land. Nice yard and 2 storage sheds in the back. Seller is having Wise Basement Services complete basement waterproofing with a lifetime transferable warranty by the end of January. Motivated Seller!
Zillow last checked: 8 hours ago
Listing updated: March 06, 2024 at 07:42am
Listing Provided by:
JoAnn Clark joannclark@cutlerhomes.com330-323-3362,
Cutler Real Estate
Bought with:
Laura Vandervaart, 2024003964
RE/MAX Trends Realty
Source: MLS Now,MLS#: 5009099 Originating MLS: Stark Trumbull Area REALTORS
Originating MLS: Stark Trumbull Area REALTORS
Facts & features
Interior
Bedrooms & bathrooms
- Bedrooms: 3
- Bathrooms: 1
- Full bathrooms: 1
Primary bedroom
- Level: Second
- Dimensions: 12 x 12
Bedroom
- Level: Second
- Dimensions: 11 x 12
Bedroom
- Level: Second
- Dimensions: 10 x 12
Bathroom
- Level: Second
- Dimensions: 8 x 10
Dining room
- Description: Flooring: Carpet
- Level: First
- Dimensions: 13 x 15
Great room
- Description: sky lights
- Features: Fireplace, Vaulted Ceiling(s)
- Level: First
- Dimensions: 22 x 24
Kitchen
- Level: First
- Dimensions: 11 x 15
Heating
- Heat Pump
Cooling
- Heat Pump
Appliances
- Included: Range, Refrigerator
Features
- Basement: Full
- Number of fireplaces: 2
- Fireplace features: Gas, Great Room, Wood Burning
Interior area
- Total structure area: 2,064
- Total interior livable area: 2,064 sqft
- Finished area above ground: 2,064
Property
Parking
- Parking features: Paved
Features
- Levels: Three Or More,Multi/Split
- Patio & porch: Deck, Wrap Around
Lot
- Size: 1 Acres
Details
- Additional structures: Outbuilding, Storage
- Parcel number: 7901218000
Construction
Type & style
- Home type: SingleFamily
- Architectural style: Split Level
- Property subtype: Single Family Residence
Materials
- Brick, Vinyl Siding
- Foundation: Block
- Roof: Asphalt,Fiberglass
Condition
- Year built: 1970
Utilities & green energy
- Sewer: Septic Tank
- Water: Well
Community & neighborhood
Location
- Region: Minerva
Other
Other facts
- Listing terms: Cash,Conventional,FHA,VA Loan
Price history
| Date | Event | Price |
|---|---|---|
| 3/5/2024 | Sold | $207,000-1.4%$100/sqft |
Source: | ||
| 2/10/2024 | Pending sale | $209,900$102/sqft |
Source: | ||
| 2/10/2024 | Contingent | $209,900$102/sqft |
Source: | ||
| 2/4/2024 | Price change | $209,900-4.5%$102/sqft |
Source: | ||
| 1/18/2024 | Price change | $219,900-4.3%$107/sqft |
Source: | ||
Public tax history
| Year | Property taxes | Tax assessment |
|---|---|---|
| 2024 | $1,895 +12.5% | $57,090 +15.4% |
| 2023 | $1,684 -1.5% | $49,460 |
| 2022 | $1,710 +21.6% | $49,460 +22% |
Find assessor info on the county website
Neighborhood: 44657
Nearby schools
GreatSchools rating
- 6/10Minerva Elementary SchoolGrades: K-5Distance: 5.3 mi
- 7/10Minerva Middle SchoolGrades: 6-8Distance: 5.3 mi
- 4/10Minerva High SchoolGrades: 9-12Distance: 5 mi
Schools provided by the listing agent
- District: Minerva LSD - 7610
Source: MLS Now. This data may not be complete. We recommend contacting the local school district to confirm school assignments for this home.
Get pre-qualified for a loan
At Zillow Home Loans, we can pre-qualify you in as little as 5 minutes with no impact to your credit score.An equal housing lender. NMLS #10287.
