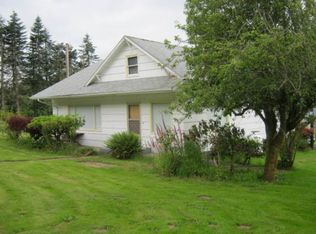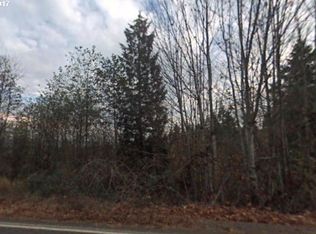One of a kind, high on the hill with views clear to the coast range! Life in your own oasis with wildlife, beautiful gardens & orchard. Lots of love & care in design & amenities includes reclaimed wood flooring & doors. Kitchen designed for the chef in mind with dual ovens, dual dishwashers, loads of cabinets/storage. Almost 39 acres suitable for horses/livestock with barn, workshop & greenhouse. Custom water feature and french doors to deck make summers here some of the best around!
This property is off market, which means it's not currently listed for sale or rent on Zillow. This may be different from what's available on other websites or public sources.



