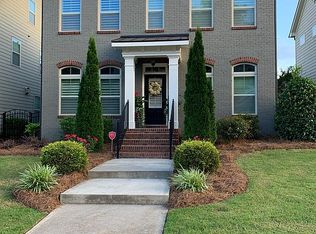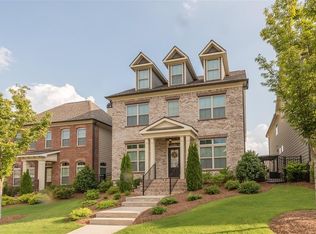Closed
$730,000
7165 Winthrop Rd, Alpharetta, GA 30005
4beds
2,685sqft
Single Family Residence, Residential
Built in 2013
6,534 Square Feet Lot
$718,800 Zestimate®
$272/sqft
$3,427 Estimated rent
Home value
$718,800
$676,000 - $769,000
$3,427/mo
Zestimate® history
Loading...
Owner options
Explore your selling options
What's special
Welcome to this attractive 4BR/3.5BA home in the gated, swim/tennis community of Jamestown. This move-in-ready property features an open floor plan with hardwood floors and 9' ceilings. The kitchen offers a functional layout with ample cabinetry, a center island with bar seating, stainless-steel appliances, gas cooktop, and double ovens. It opens to a breakfast area and fireside family room with built-ins, perfect for everyday living. A separate formal dining room adds elegance for entertaining. Upstairs, the roomy primary suite includes hardwood floors, a tray ceiling, and a spacious shared walk-in closet. The primary bathroom features a soaking tub, separate shower, and dual vanities. A private door leads to an outdoor deck, perfect for morning coffee. Adjacent to the primary bedroom is a convenient laundry room. Three additional bedrooms include two that share a Jack-and-Jill bathroom, and a third which has its own en-suite bath and walk-in closet. Step outside to a private side patio and fenced backyard, ideal for pets or play. HOA fee of $222/month includes lawn maintenance, trash, and common area upkeep. Community amenities feature an Olympic-sized pool, clubhouse, tennis/pickleball courts, and dog-friendly walking areas. Located just 1 mile from Halcyon’s shopping, dining, and entertainment, with direct access to the Big Creek Greenway via Halcyon Trailhead. Easy access to GA 400 via the new McGinnis Ferry interchange makes commuting a breeze. Don’t miss this opportunity for lifestyle and location!
Zillow last checked: 8 hours ago
Listing updated: September 24, 2025 at 07:57am
Listing Provided by:
Richard Seal,
Seal Realty Incorporated 770-714-5800
Bought with:
Hope Kauffman, 166807
HomeSmart
Source: FMLS GA,MLS#: 7571491
Facts & features
Interior
Bedrooms & bathrooms
- Bedrooms: 4
- Bathrooms: 4
- Full bathrooms: 3
- 1/2 bathrooms: 1
Primary bedroom
- Description: Master second floor rear of house
- Level: Upper
- Area: 266 Square Feet
- Dimensions: 14 X 19
Bedroom
- Description: Guest bedroom second floor side of house
- Level: Upper
- Area: 132 Square Feet
- Dimensions: 11 X 12
Bedroom
- Description: Guest bedroom second floor front of house
- Level: Upper
- Area: 156 Square Feet
- Dimensions: 12 X 13
Bedroom
- Description: Guest bedroom third floor
- Level: Upper
- Area: 182 Square Feet
- Dimensions: 13 X 14
Primary bathroom
- Description: Master Bathroom adjacent master bedroom
- Level: Upper
- Area: 170 Square Feet
- Dimensions: 10 X 17
Dining room
- Description: Dining separate room ground floor front of house
- Level: Main
- Area: 144 Square Feet
- Dimensions: 12 X 12
Family room
- Description: Family room ground floor open plan with kitchen
- Level: Main
- Area: 208 Square Feet
- Dimensions: 13 X 16
Kitchen
- Description: Kitchen is open plan with family room
- Level: Main
- Area: 210 Square Feet
- Dimensions: 10 X 21
Laundry
- Description: Laundry room second floor
- Level: Upper
- Area: 42 Square Feet
- Dimensions: 6 X 7
Heating
- Central, ENERGY STAR Qualified Equipment, Forced Air, Natural Gas
Cooling
- Ceiling Fan(s), Central Air, Dual, Electric, ENERGY STAR Qualified Equipment
Appliances
- Included: Dishwasher, Disposal, Double Oven, Dryer, Electric Oven, ENERGY STAR Qualified Appliances, ENERGY STAR Qualified Water Heater, Gas Cooktop, Gas Water Heater, Microwave, Refrigerator, Washer
- Laundry: Laundry Room, Upper Level
Features
- Bookcases, Crown Molding, Double Vanity, Entrance Foyer, High Ceilings 9 ft Main, High Speed Internet, Recessed Lighting, Tray Ceiling(s), Walk-In Closet(s)
- Flooring: Carpet, Ceramic Tile, Hardwood, Vinyl
- Windows: Double Pane Windows, Window Treatments
- Basement: None
- Number of fireplaces: 1
- Fireplace features: Double Sided, Factory Built, Family Room, Gas Log, Glass Doors
- Common walls with other units/homes: No Common Walls
Interior area
- Total structure area: 2,685
- Total interior livable area: 2,685 sqft
Property
Parking
- Total spaces: 6
- Parking features: Driveway, Garage, Garage Door Opener, Garage Faces Rear, Kitchen Level, Level Driveway
- Garage spaces: 2
- Has uncovered spaces: Yes
Accessibility
- Accessibility features: None
Features
- Levels: Three Or More
- Patio & porch: Covered, Deck, Side Porch
- Exterior features: Lighting, Rain Gutters, Tennis Court(s), No Dock
- Pool features: None
- Spa features: None
- Fencing: Back Yard
- Has view: Yes
- View description: Neighborhood
- Waterfront features: None
- Body of water: None
Lot
- Size: 6,534 sqft
- Dimensions: 40 x 166
- Features: Front Yard, Landscaped, Level, Rectangular Lot, Sprinklers In Front, Sprinklers In Rear
Details
- Additional structures: None
- Parcel number: 044 208
- Other equipment: Irrigation Equipment
- Horse amenities: None
Construction
Type & style
- Home type: SingleFamily
- Architectural style: Traditional
- Property subtype: Single Family Residence, Residential
Materials
- Brick Front, Frame, HardiPlank Type
- Foundation: Slab
- Roof: Asbestos Shingle
Condition
- Resale
- New construction: No
- Year built: 2013
Details
- Builder name: The Providence Group
Utilities & green energy
- Electric: 110 Volts, 220 Volts in Laundry
- Sewer: Public Sewer
- Water: Public
- Utilities for property: Cable Available, Electricity Available, Natural Gas Available, Sewer Available, Underground Utilities, Water Available
Green energy
- Energy efficient items: Roof
- Energy generation: None
Community & neighborhood
Security
- Security features: Carbon Monoxide Detector(s), Smoke Detector(s)
Community
- Community features: Clubhouse, Curbs, Gated, Homeowners Assoc, Near Shopping, Near Trails/Greenway, Pickleball, Pool, Sidewalks, Street Lights, Tennis Court(s)
Location
- Region: Alpharetta
- Subdivision: Jamestown
HOA & financial
HOA
- Has HOA: Yes
- HOA fee: $222 monthly
- Services included: Maintenance Grounds, Reserve Fund, Sewer, Swim, Tennis, Trash
- Association phone: 470-238-9150
Other
Other facts
- Listing terms: Cash,Conventional
- Road surface type: Asphalt, Paved
Price history
| Date | Event | Price |
|---|---|---|
| 8/28/2025 | Sold | $730,000-0.3%$272/sqft |
Source: | ||
| 8/17/2025 | Pending sale | $732,000$273/sqft |
Source: | ||
| 7/22/2025 | Price change | $732,000-5.3%$273/sqft |
Source: | ||
| 5/27/2025 | Listed for sale | $773,000+79.8%$288/sqft |
Source: | ||
| 8/12/2016 | Listing removed | $429,900$160/sqft |
Source: The Providence Group Realty LLC #5703527 Report a problem | ||
Public tax history
| Year | Property taxes | Tax assessment |
|---|---|---|
| 2024 | $1,057 +10.7% | $276,632 +12.2% |
| 2023 | $955 -81% | $246,628 +15.5% |
| 2022 | $5,012 +11.6% | $213,552 +20% |
Find assessor info on the county website
Neighborhood: 30005
Nearby schools
GreatSchools rating
- 6/10Brandywine Elementary SchoolGrades: PK-5Distance: 2.2 mi
- 6/10DeSana Middle SchoolGrades: 6-8Distance: 1.8 mi
- 9/10Denmark High SchoolGrades: 9-12Distance: 3 mi
Schools provided by the listing agent
- Elementary: Big Creek
- Middle: DeSana
- High: Denmark High School
Source: FMLS GA. This data may not be complete. We recommend contacting the local school district to confirm school assignments for this home.
Get a cash offer in 3 minutes
Find out how much your home could sell for in as little as 3 minutes with a no-obligation cash offer.
Estimated market value$718,800
Get a cash offer in 3 minutes
Find out how much your home could sell for in as little as 3 minutes with a no-obligation cash offer.
Estimated market value
$718,800

